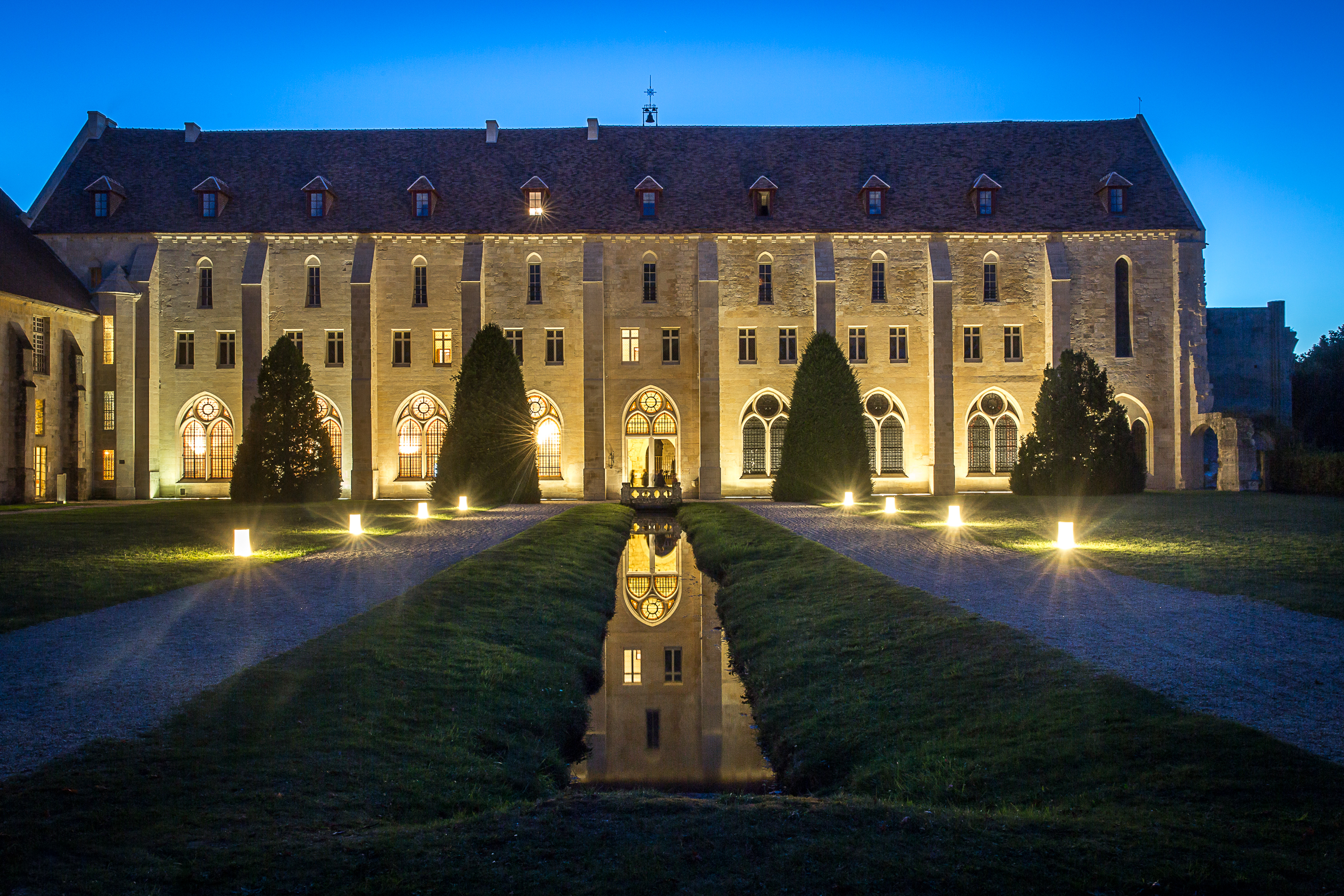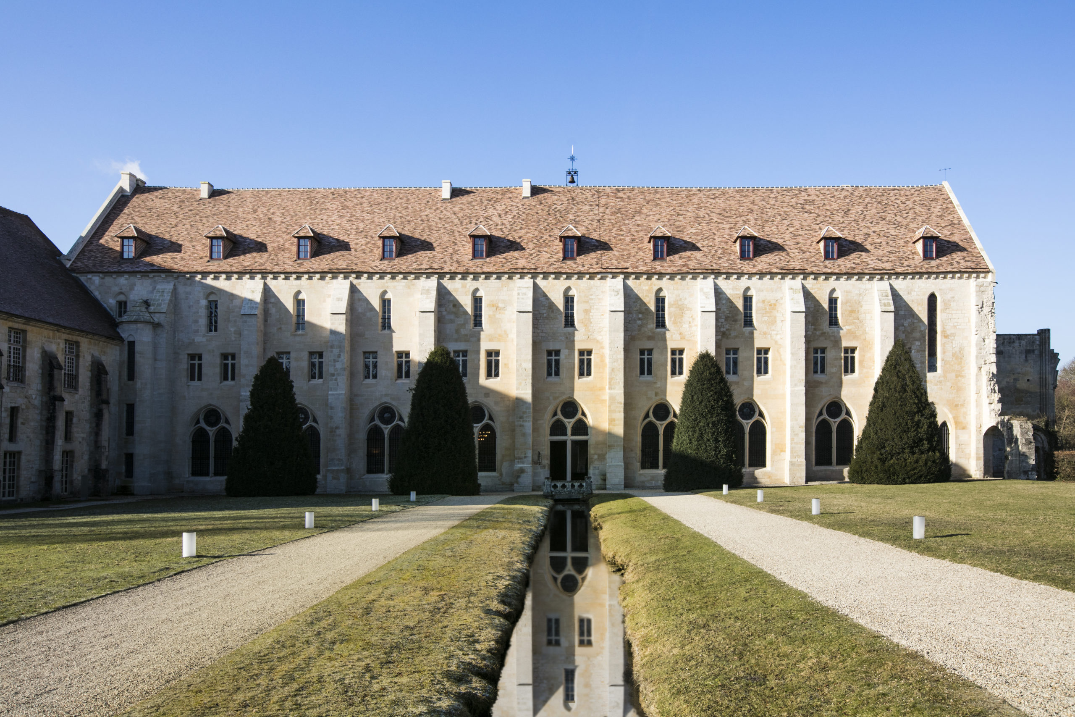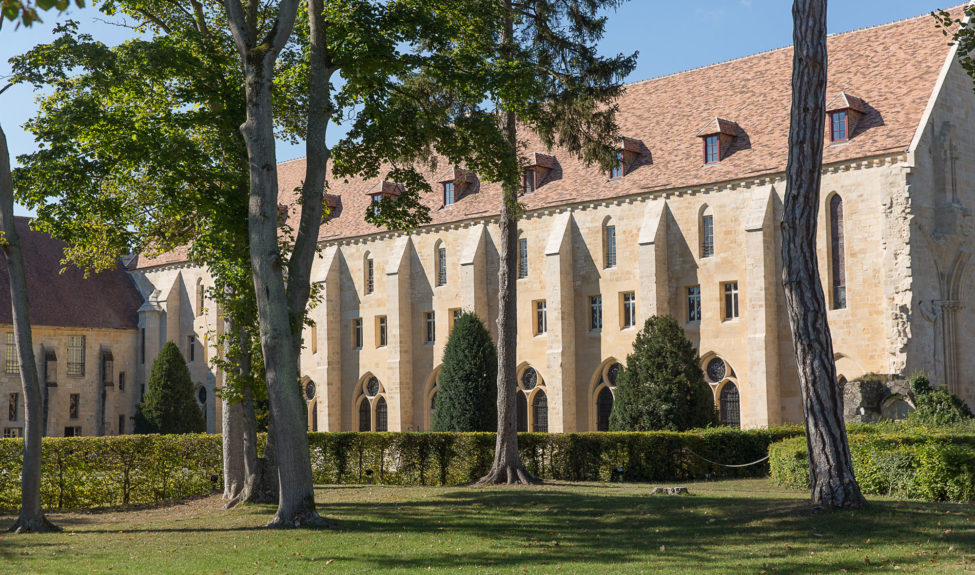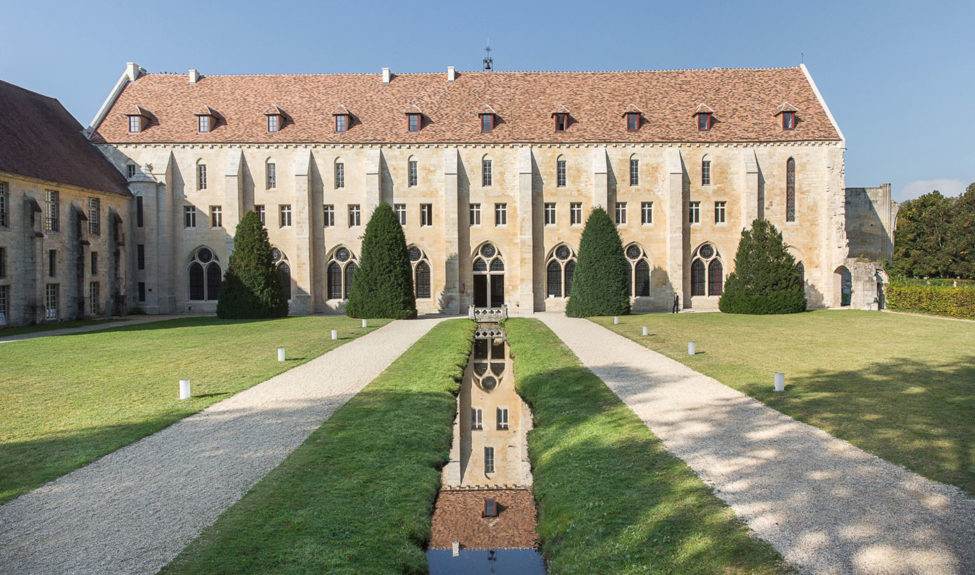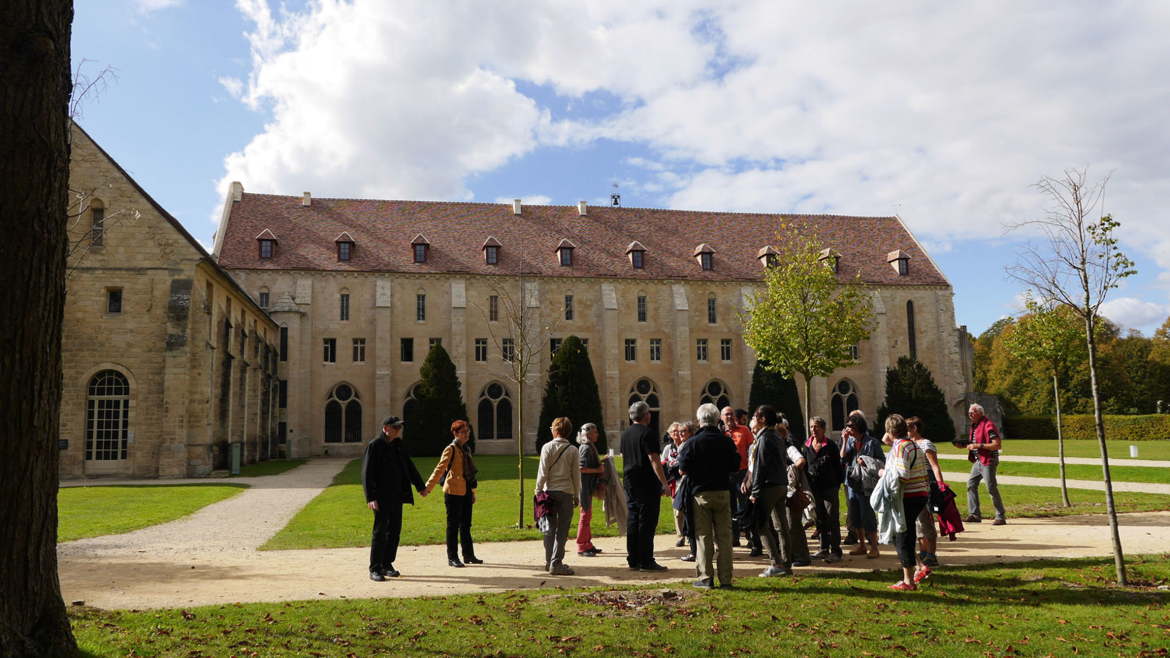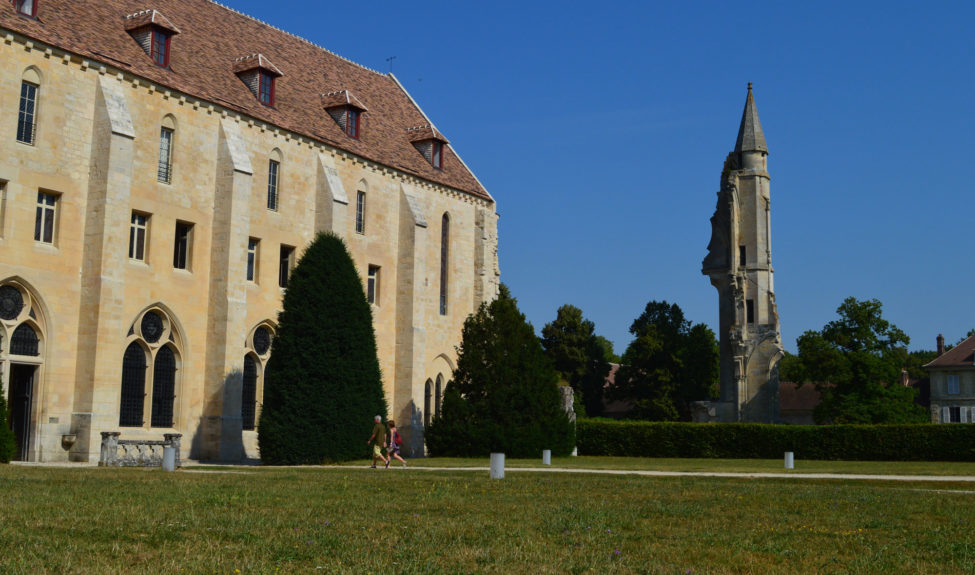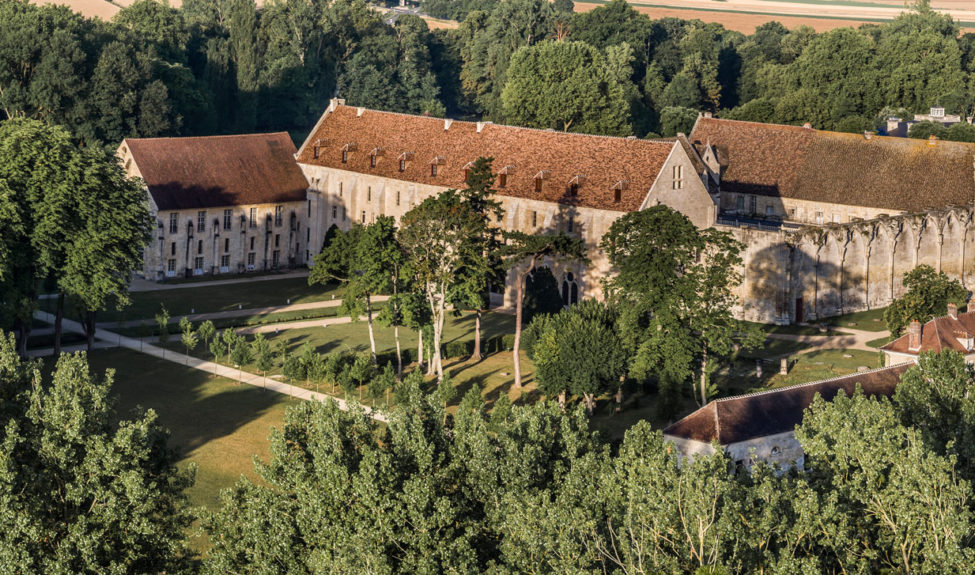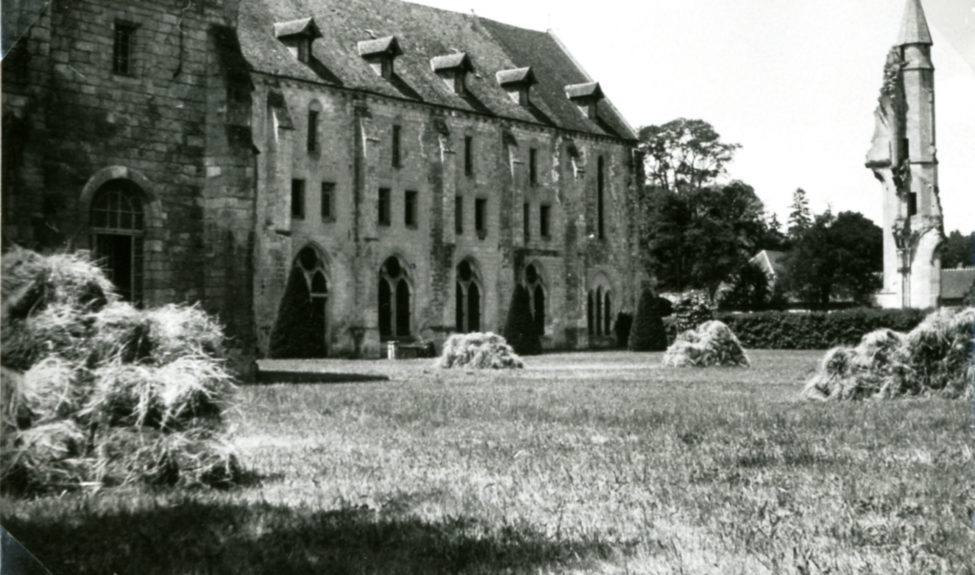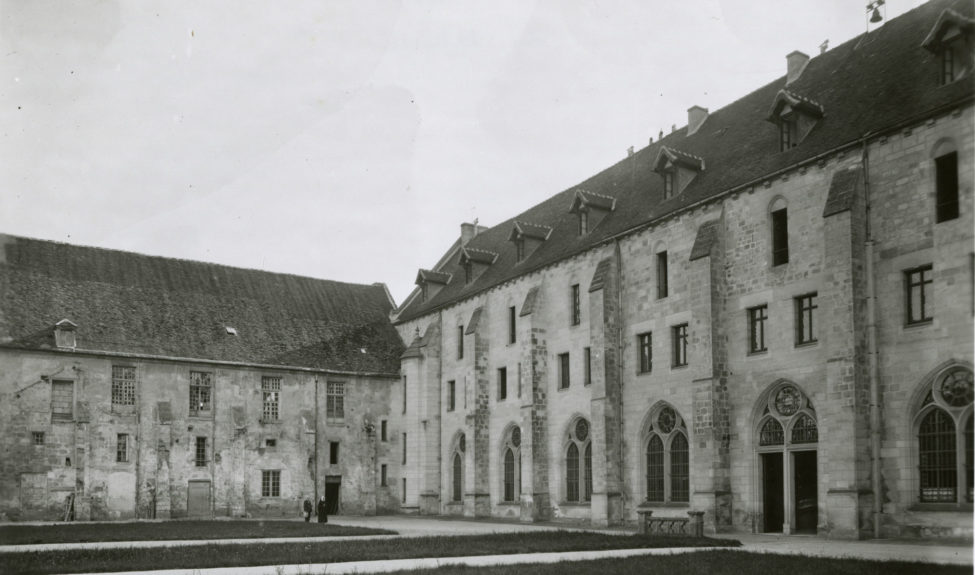Royaumont Reflected
The first thing visitors see as they come through the abbey gate is the monks’ building’s reflection dancing on the waterway.
And this vision becomes as imprinted as the building is impressive: this wing of the abbey is 12 meters high and 65 meters long and it shines in the sunlight, with its warm limestone and glazed tiles.
This is where the choir monks lived, this is where they prayed and studied.
Today the building houses the former sacristy, now an exhibition space, the Henry & Isabel Goüin Library, a dining room, a kitchen and in the upper floors, guest bedrooms and meeting rooms.
en savoir plus
Located in the cloister’s East wing, this 14-meter wide building was initially protected by monastic enclosure and invisible to travelers, as the abbey gate was to the West. Today it is the first building visitors see as they enter the Royaumont grounds.
The building used to have vaulted halls on two levels. The ground floor housed the sacristy, the chapter hall and beyond a broad passageway, working rooms. The floor above was taken up by a vast dormitory with each bay probably illuminated by two lancet windows. The space was subsequently partitioned into individual cells.
Spacious, robust, with a central corridor enclosed by two thick walls, the building’s configuration lent itself to the installation of mechanical activities. In 1792, after the abbey was sold off by the State, the new owners had it completely gutted – retaining only the outside walls and the inside load-bearing walls – and reorganized over three floors. The textile mill shops were lit on the East and West sides by new rectangular windows. A channel was dug out through the building and a paddle wheel put in that provided energy to the mill’s machinery, via a system of shafts and belts.
After 1864, the religious congregations that acquired the abbey undertook extensive restoration work, while preserving the three-floor structure put in by the industrialists. The pointed-arch windows and the ogival vaults installed on the ground floor however indicate that they wished to reinstate the gothic features of the abbey.
On the ground floor, going from North to South, they then created a chapel in the former sacristy, a work room and a novitiate common room in the former chapter hall, and an oratory in the former passageway, now rid of its paddlewheel. On the South side, a monumental oak staircase was put in in 1876, that to this day provides access to the upper floors of the building and the former warming room. Work rooms separated by a long corridor were built at the same time. The first floor workshops were turned into bedrooms and dormitories were put in on the second floor and in the attic.
Today, the former sacristy is used for exhibitions, whereas a work room and the Henry and Isabel Goüin Library occupy the space of the former chapter hall. Beyond the passageway are the desk and the Foundation’s dining rooms, remodeled and renovated in 1996. . The first floor houses nearly all 45 guest rooms whereas the last floor, entirely overhauled in 2004, has work rooms and rehearsal studios. In 2004 the attic space was partially remodeled to house, over 250 square meters, the offices of Metro’s « House of Learning ».
Finally, in 2016, the Royaumont Foundation launched extensive restoration work on the abbey, as well as renovation and extension work on its accommodation facilities. The campaign, which began on 21 December 2015, means that today the façades, the buttresses, the frame and the roof of the monks’ building have been restored, and that 8 additional guestrooms and one more work room have become available. An elevator has also been put in, making most spaces within the building accessible to people with mobility issues, while the kitchen has been overhauled, with a larger surface area and large glassed-in openings allowing guests to view the chefs at work. The heat-generation systems have also been redesigned.
