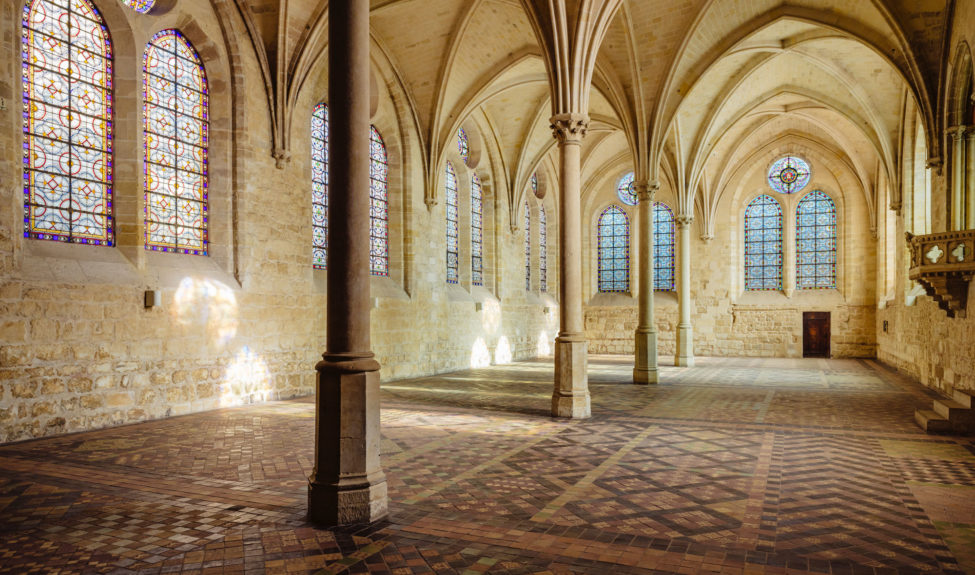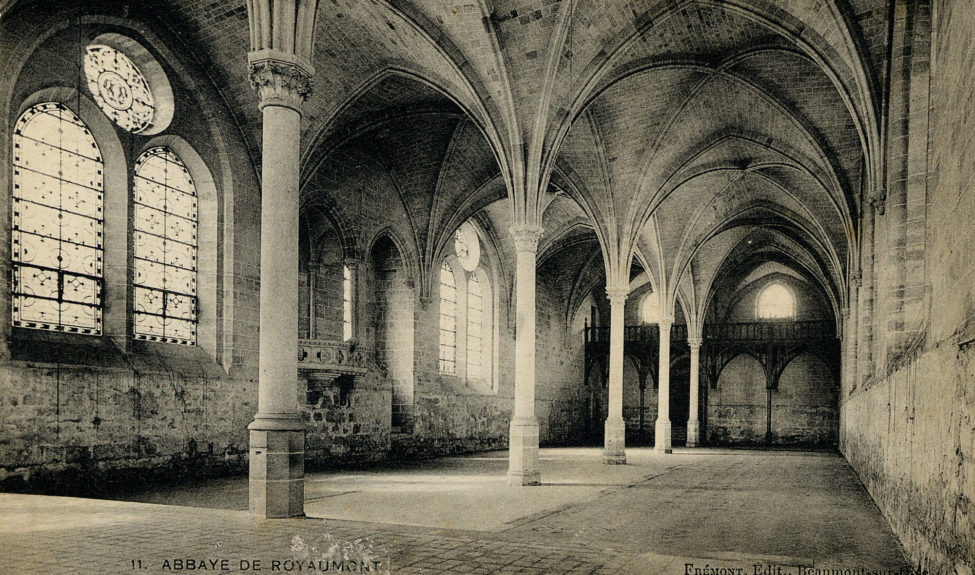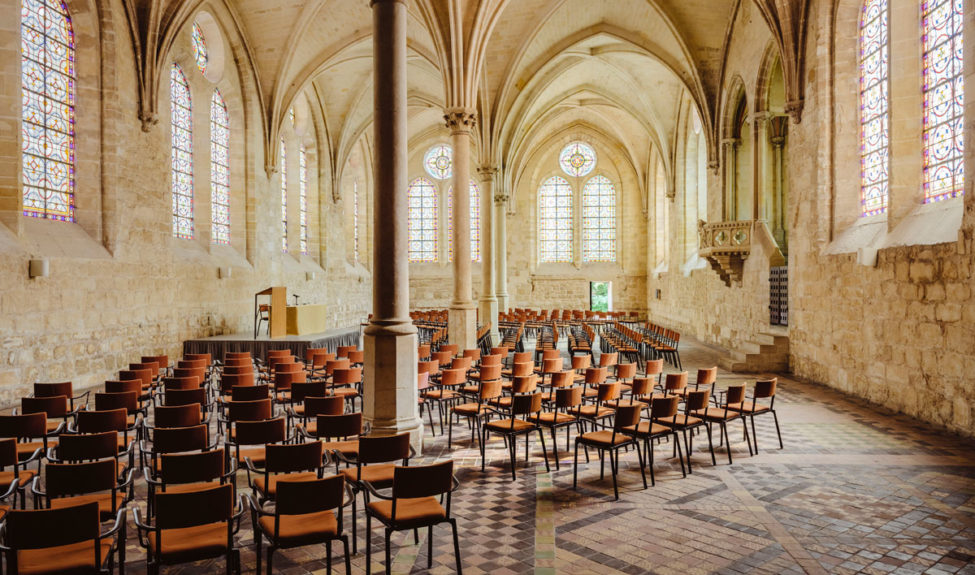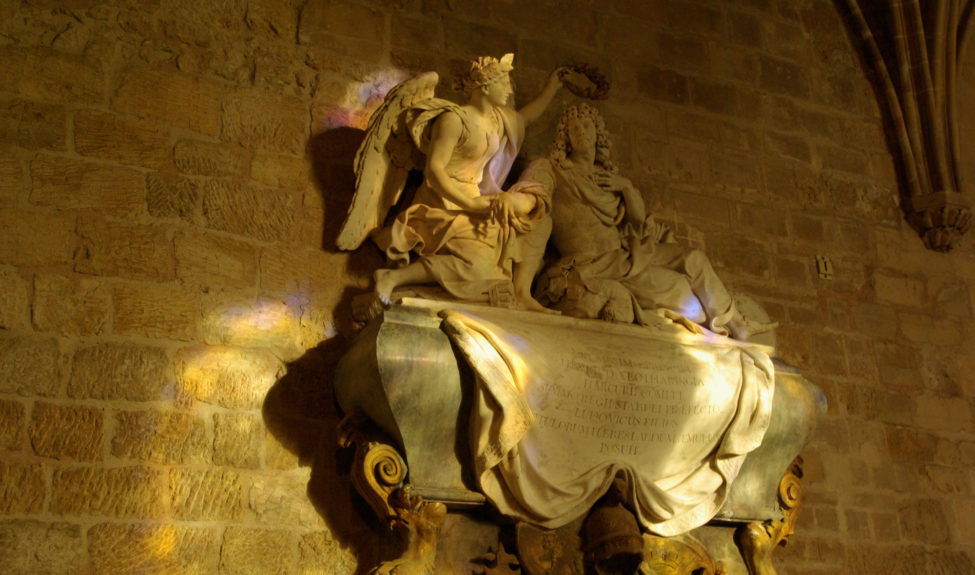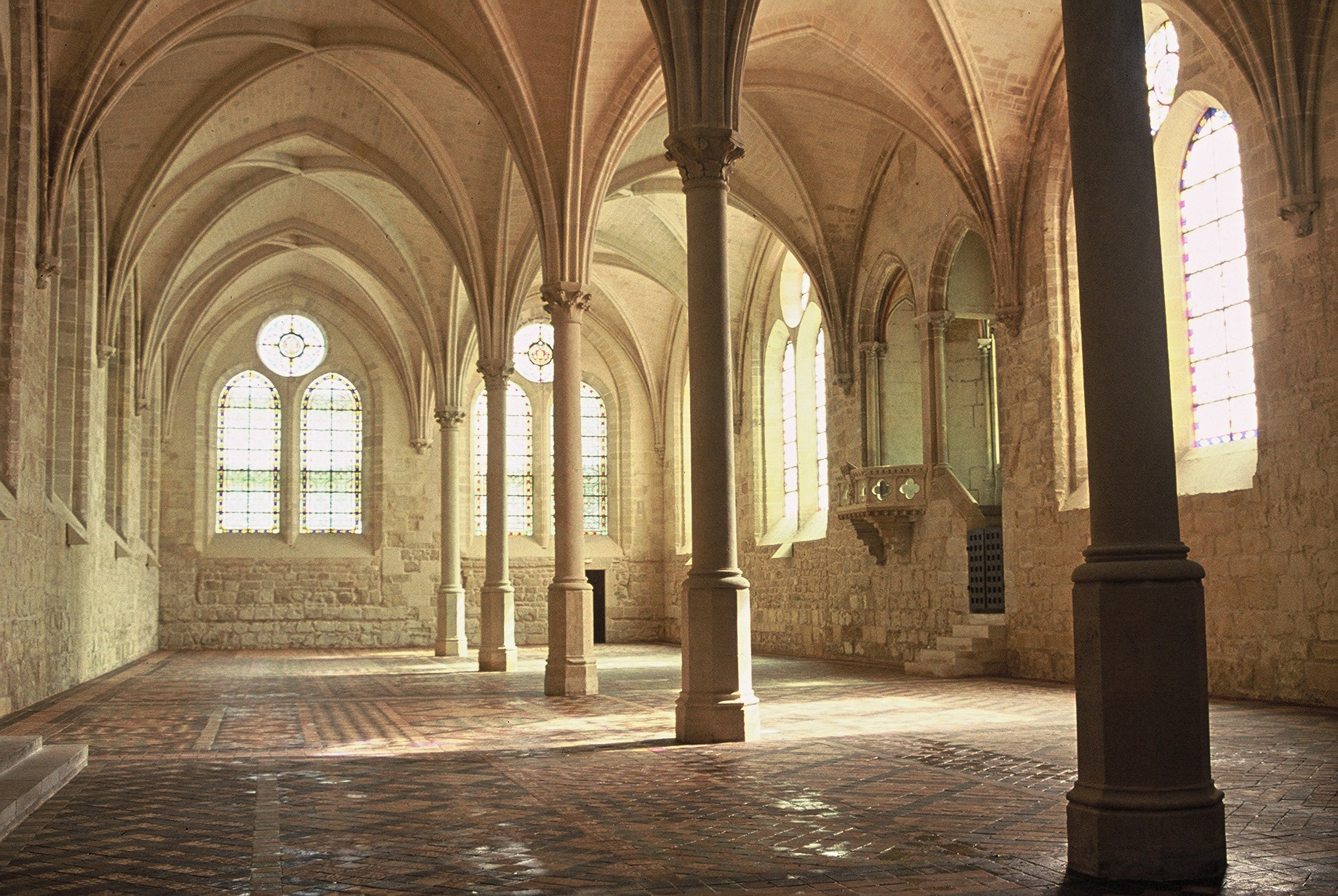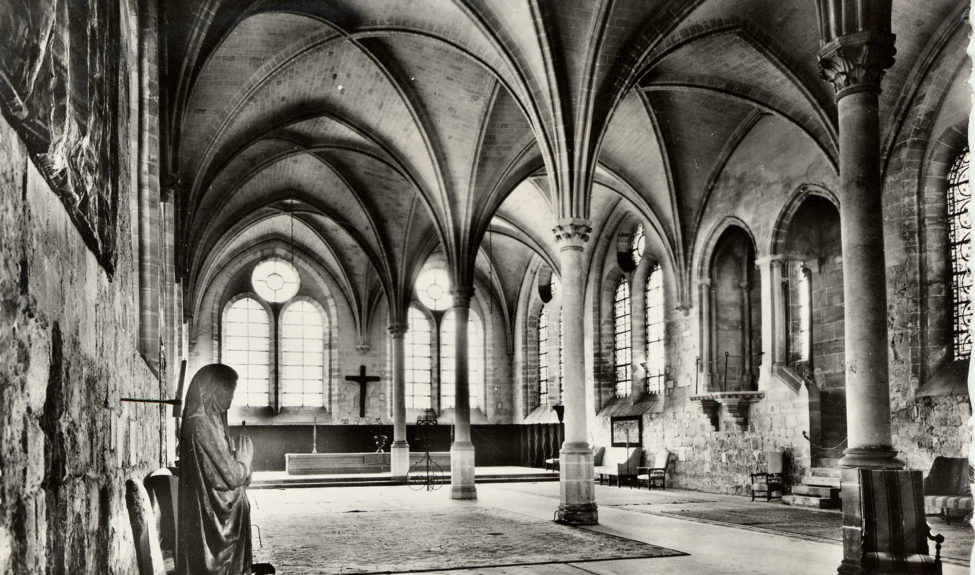Magnificently unadorned
This huge, light hall is perhaps what best tells the story of the abbey.
It brilliantly blends Cistercian austerity (with its stripped down architecture and stylized plant decor) and royal magnificence (with naves over 40 meters long, and vaults 10 meters off the ground).
Originally designed for the sharing of meals, it has remarkable acoustics. The monks would eat in silence while a religious text was read to them from the pulpit.
On the Eastern wall, Count Henri de Lorraine-Harcourt’s mausoleum, by Antoine Coysevox, one of Louis XIV’s favorite sculptors, recalls an age when the abbey was managed by commendatory abbots chosen by the king.
The large geometrically patterned stained-glass windows and the finely sculpted lector’s pulpit date back to the restoration work undertaken by the nuns in the 19th century.
In-floor heating pipes were put in in the early 21st century, and the paved flooring was then redone in a harmonious medieval pattern.
Finally, the large Cavaillé-Coll organ installed in 1936 reminds us that for nearly a century now this hall’s fame has mainly derived from the concerts it hosts.
Read more
The elegance of this hall – originally quite utilitarian – and its soaring architecture recall the liturgical function of meals in Cistercian communities. Monks would indeed eat in silence while a lectio divina was read to them from the lector’s pulpit. Today this hall, which has become the abbey’s largest concert and reception venue, regularly resonates with the most varied musical repertoires.
Originally the refectory was bathed in light flowing in from very large windows, reaching nearly to the floor. The walls were entirely plastered (some traces of light blue pigment were actually recently uncovered). The refectory had a hatch opening on to the kitchen where monks would collect their plates of food, while drinking water flowed from the lavabo, a fountain in the South gallery of the cloister, close to the entrance. In the years that preceded the French revolution, the hall was probably no longer in use, as it was too vast for the ten remaining monks in the community.
In 1793, when the abbey became a textile mill, the Northern part of the refectory was partitioned off to house the carpentry, turning and locksmith workshops, as well as a small forge. The vaults were destroyed from the lector’s pulpit all the way to the back wall, two columns were taken out, and the stained glass windows were removed and replaced with rack-and-pinion shutters so as to accommodate a fabric dryer.
When the nuns arrived they carefully restored the hall and turned it into their chapel. The missing columns were found on site and put back in place, and the vaults were rebuilt. Oak wainscoting was put in, the floor was entirely redone, and a sturdy rostrum was built along the North wall in order to connect the warming room building to the first floor of the former kitchen. The chapel was inaugurated in 1870. Two years later stained-glass windows were put in, patterned in muted colors so as to evoke Cistercian aesthetics (with the exception of the oculi representing the coats of arms of Saint Louis and his mother, Bianca of Castille, and the emblems of the seven branches of the Holy Family of Bordeaux).
During the First World War, the hall became known as the Canada Ward, and accommodated about a hundred beds for the Scottish Women’s Hospital set up in the former abbey as of December 1914.
In 1936, a Cavaillé-Coll organ was installed in the refectory, which entailed dismantling the rostrum. The organ was inaugurated by François Lang on 27 June 1936, on the occasion of the first concert of what was to become the «Saison Musicale de Royaumont». It was fully restored between 2002 and 2007 and fitted with a neo-gothic oak case. In the vicinity stands the mausoleum of Count Henri de Lorraine-Harcourt, by 18th century French sculptor Antoine Coysevox. This structure had been removed from the Royaumont church just before its destruction and stored in the Asnières-sur-Oise parish church until it was re-installed in Royaumont in 1959.
Major restoration work finished in 2002 has given renewed glory to the hall, in particular its re-flooring with 10,000 patterned and 30,000 plain tiles, manufactured according to medieval techniques. Finally, in 2012 a staircase was put in, modelled on the rostrum destroyed in 1936, to allow access to the François-Lang Musical Library located above the monks’ kitchen.
