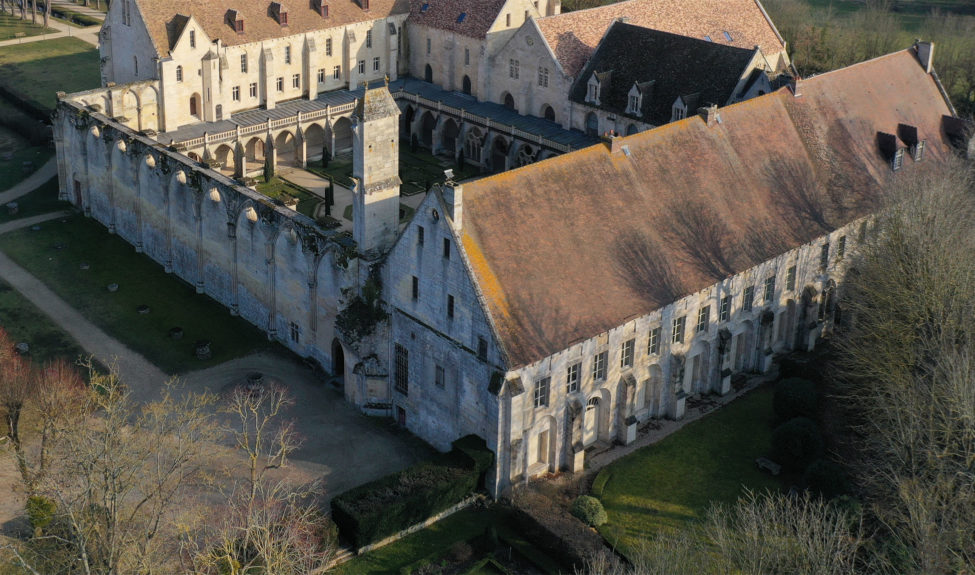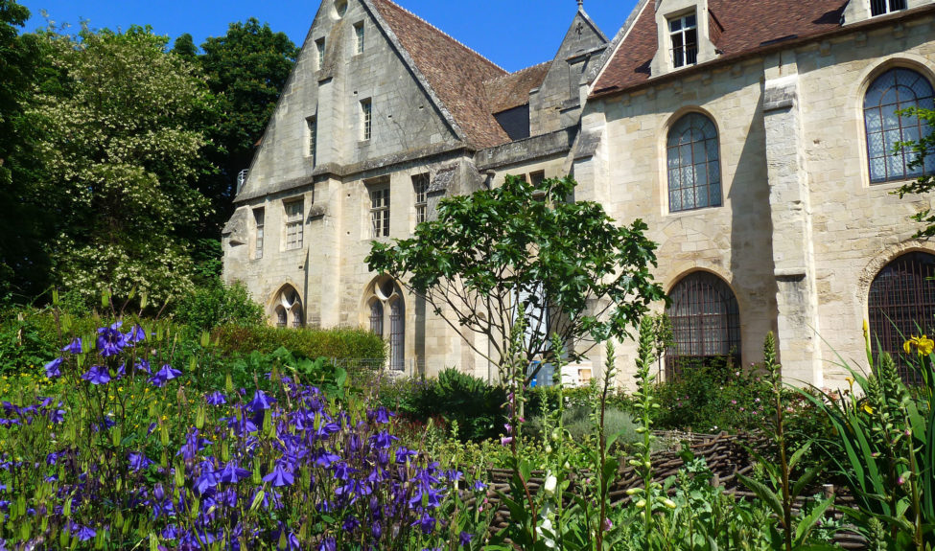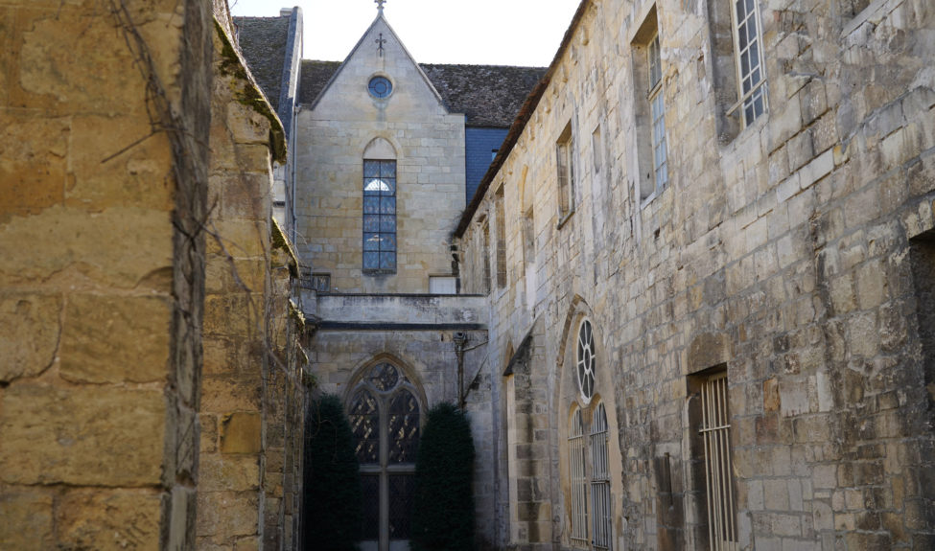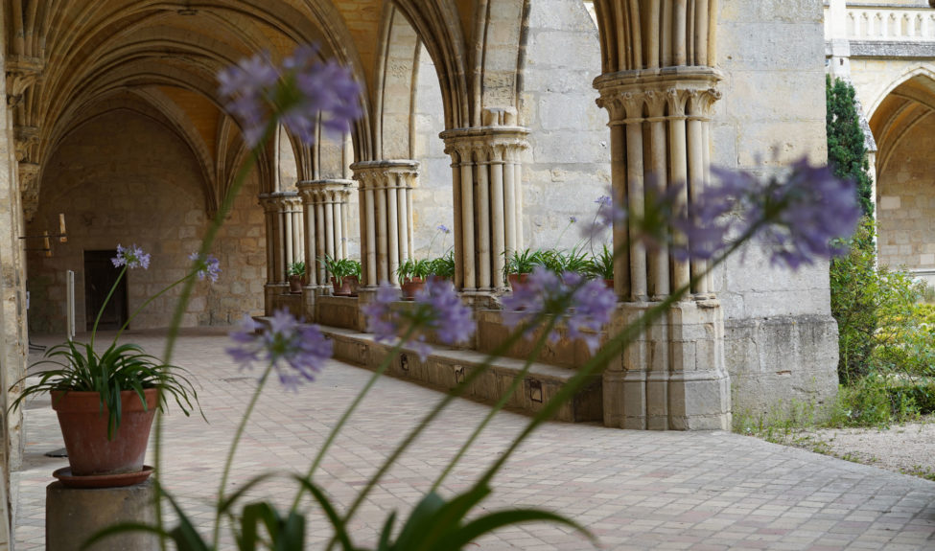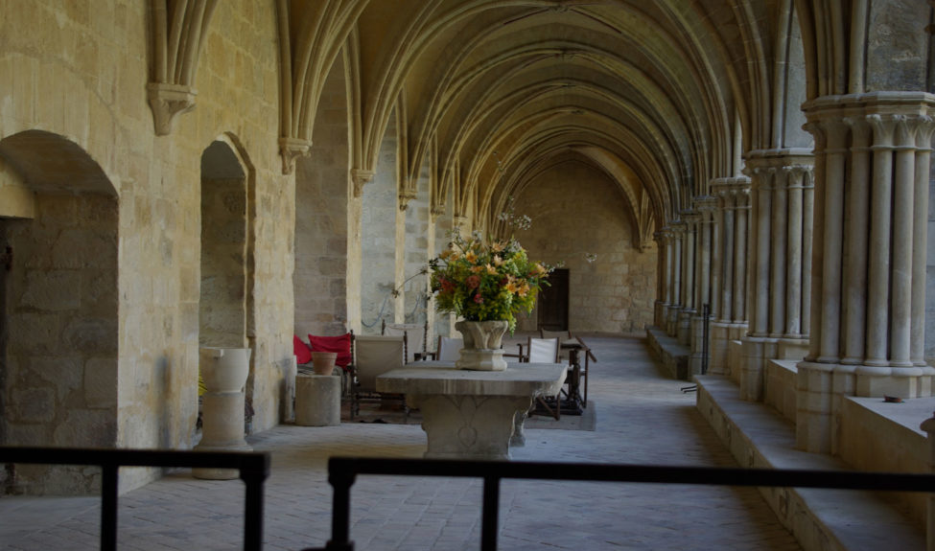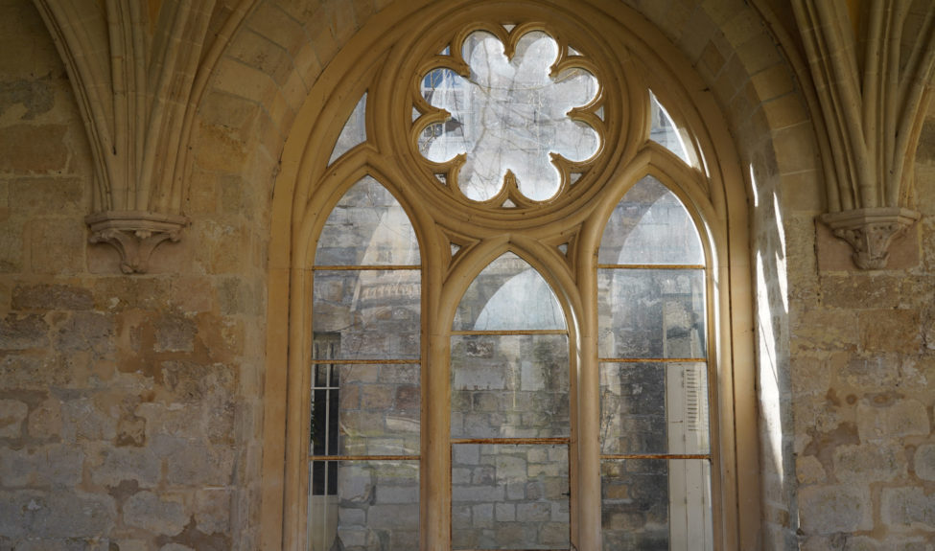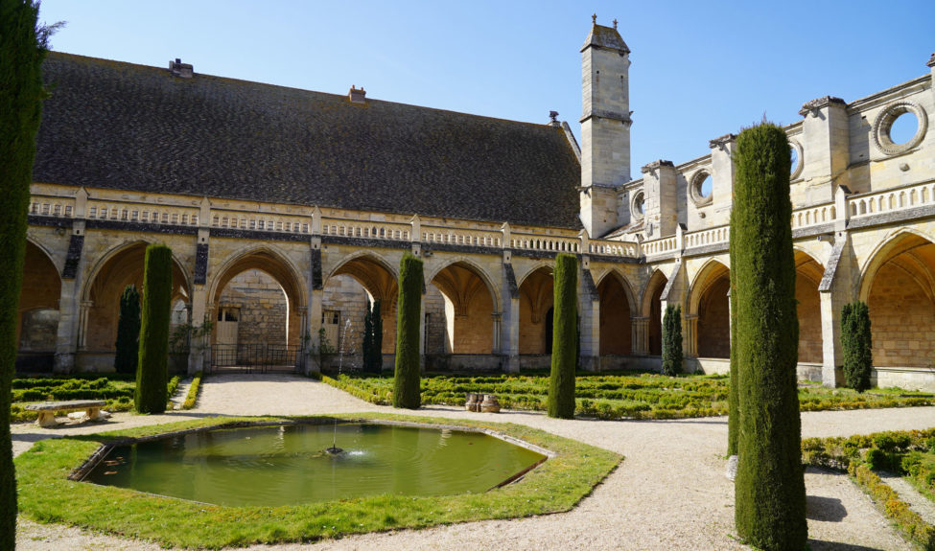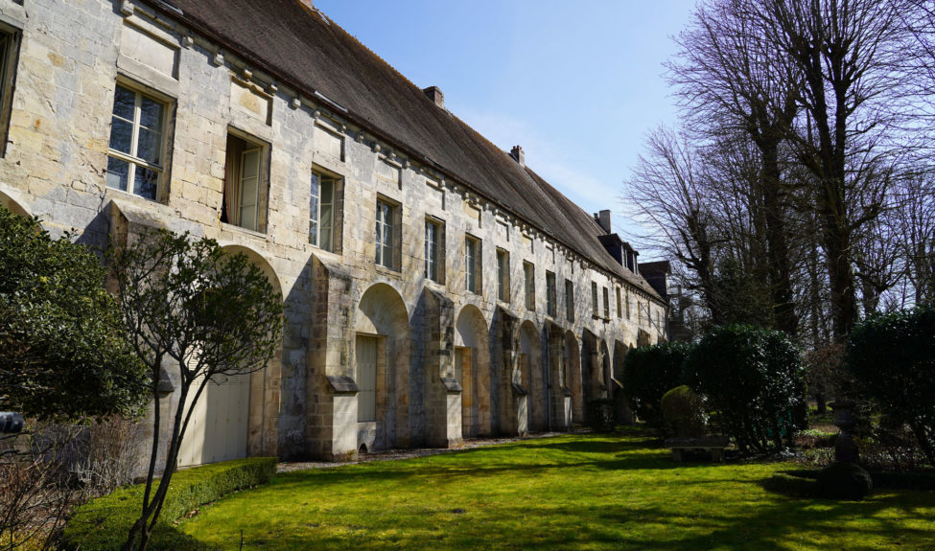The world outside
In the Middle Ages, two categories of monks lived in the abbey: the lay brothers, who managed the “earthly” concerns of the abbey (running the farm, doing maintenance work, growing fish…) and who were allowed to engage with the neighbors, and the choir monks, dedicated to the “divine”.
This exceptionally large building was occupied by the former; and the entrance to the abbey stood on this side.
Most of the building is still occupied by the heirs of the family that set up the Royaumont Foundation, but the general public may visit the recently restored lay brothers’ refectory, or attend performances in the “grand comble”, the huge attic space that is now used for modern dance.
en savoir plus
Of all the medieval buildings still standing in Royaumont, this is one of the best preserved, despite the fact it was many times remodeled in the 18th and 19th centuries. To this day in private use – with the exception of the “grand comble” and the former lay brothers’ refectory – it is not open to visitors. . Its façade to the East can however be viewed through the arcades opened by the Goüin family, the then owners, in the West gallery of the cloister during the first quarter of the 20th century.
The lay brothers were lay members of the religious community who lived apart from the choir monks for whom they handled most material tasks. . Their building is located to the West of the abbey, where it both separated and connected the outside world and the cloistered monks.
Initially the ground floor had a vaulted and excavated cellar where food was stored, a transversal passageway linking the abbey’s entrance courtyard to the lay brothers’ own passageway, and a vaulted refectory. Running the length of the building, the lay brothers’ passageway provided access to both the kitchen and the South aisle of the church, all the while symbolically separating the lay brothers from the choir monks. On the upper floor, a dormitory with a visible frame led on to a vaulted parlor and then, to the South, to another large room with a visible frame, the function of which remains unknown, but which was equipped with latrines.
The lay brother function disappeared at the end of the Middle Ages and in the course of the 17thcentury, the building was remodeled into private quarters for the commendatory abbots and their guests. The former two-tiered cellar was turned into a vast parlor, whereas the upper floor plan showed a gallery, bedrooms and sitting rooms, accessed via a new monumental staircase.
When the abbey was turned into a textile mill, the building remained largely residential, providing living quarters for the industrialists and some of their employees. It was therefore less tampered with than others. After 1869 it was also used as housing by the Mothers and Sisters of the congregation of the Holy Family of Bordeaux, who adapted it to their needs without really changing the floor plan. Most of the building is currently occupied by Henry and Isabel Goüin’s descendants
Restoration work was undertaken in 2012 on the Western façade. The lay brothers’ refectory was subsequently rehabilitated, and is now open to visitors.
