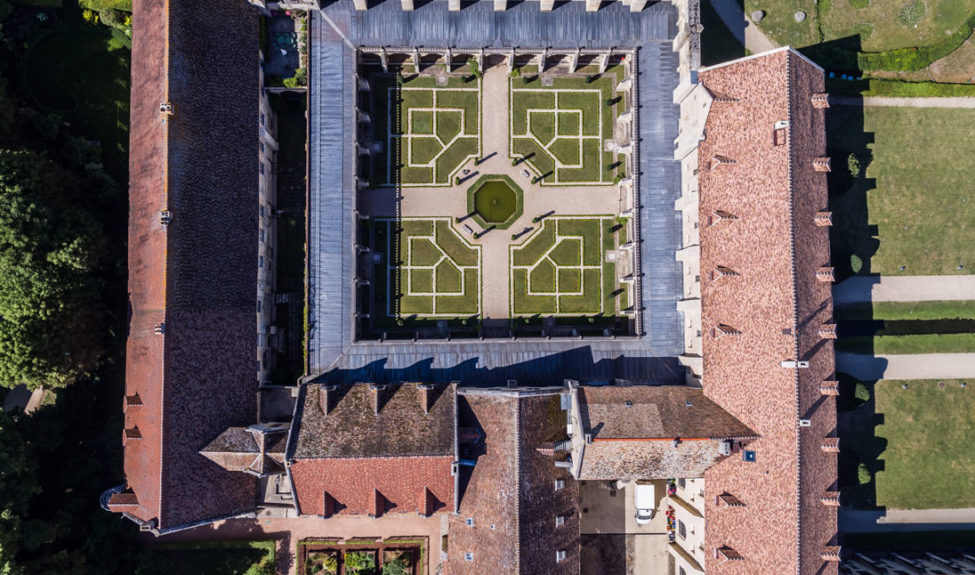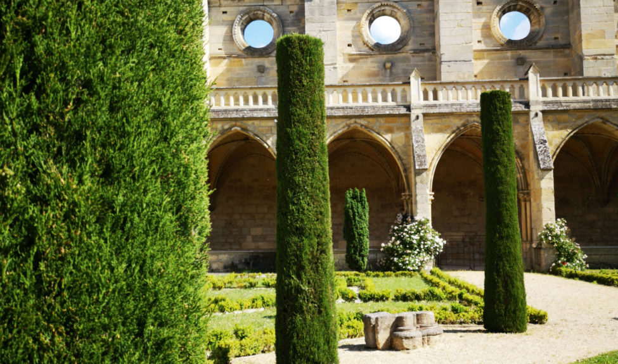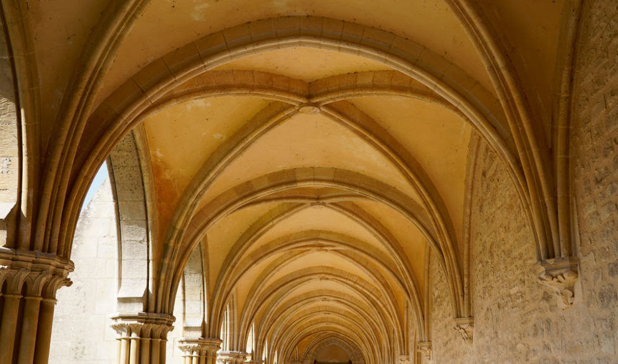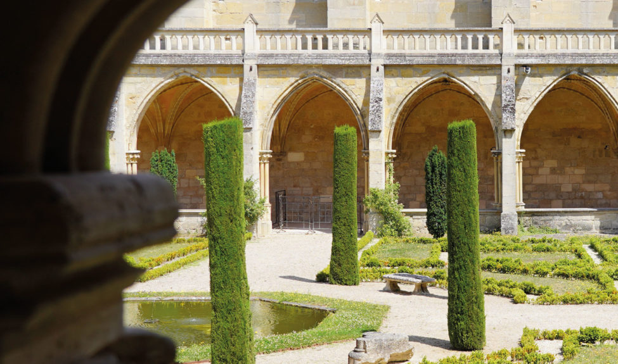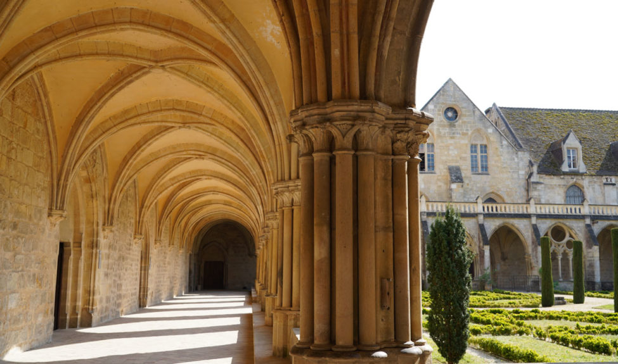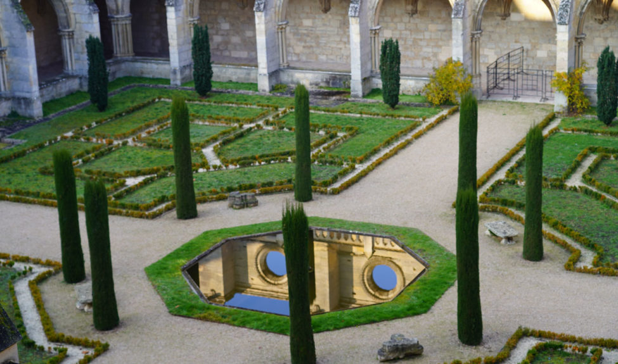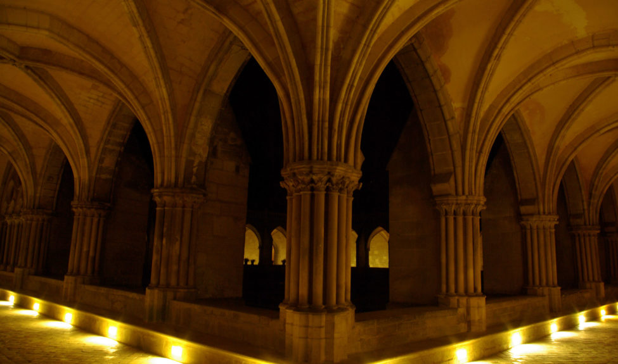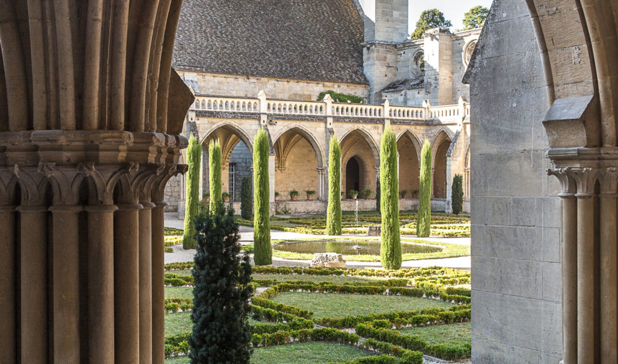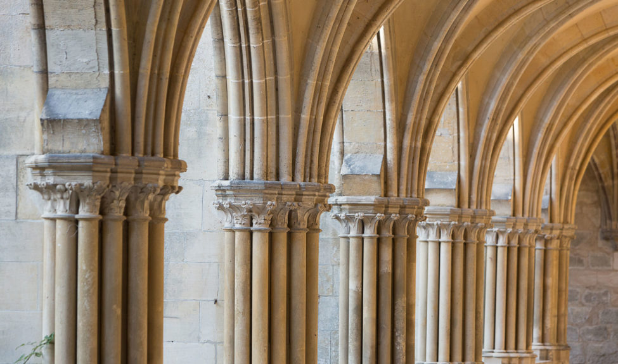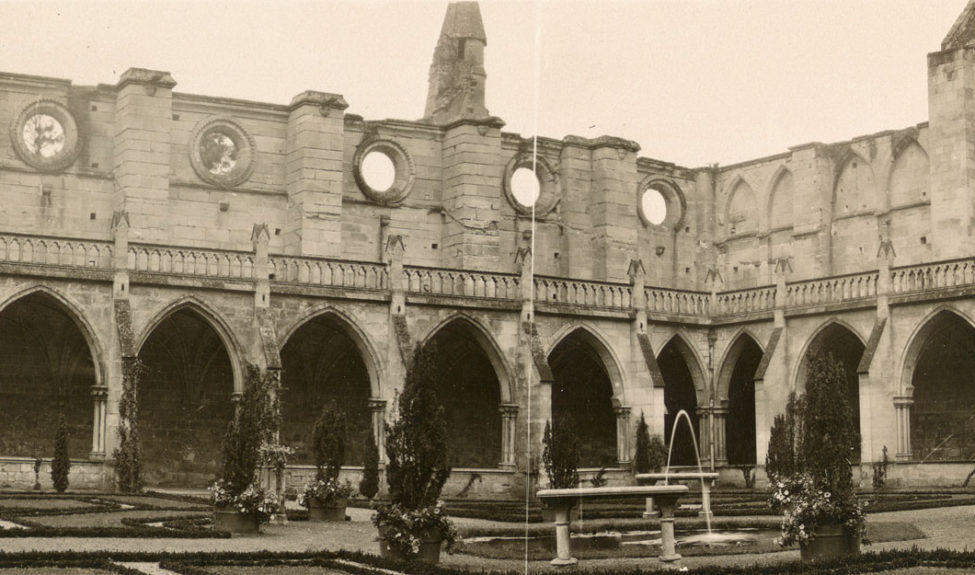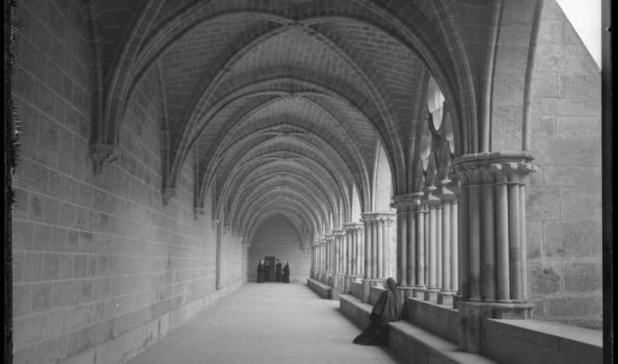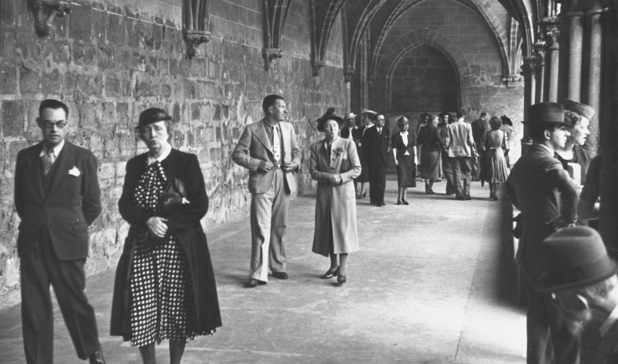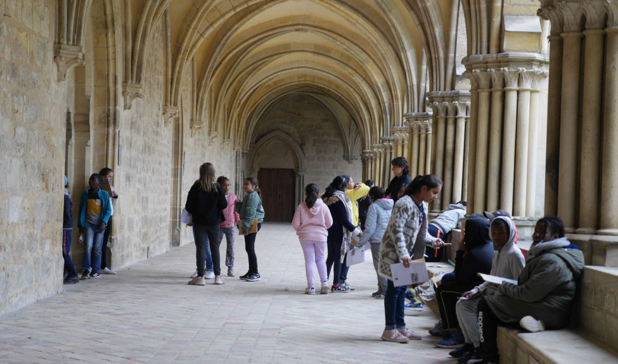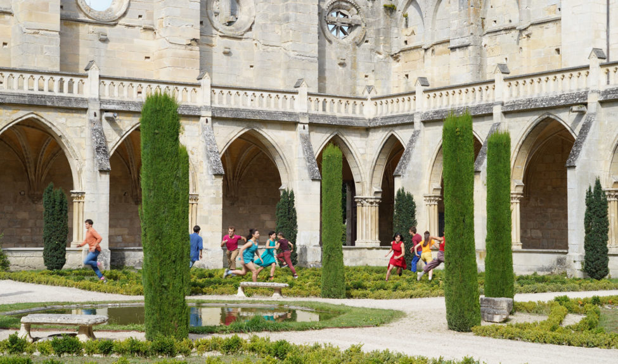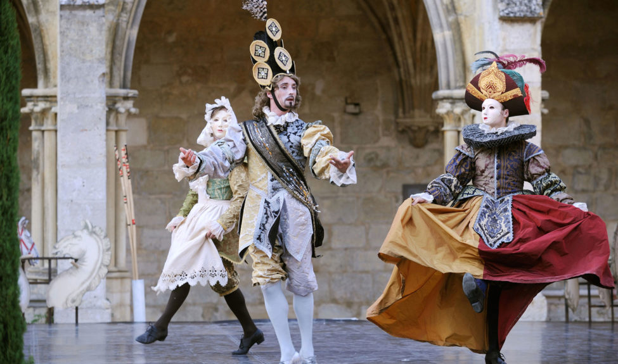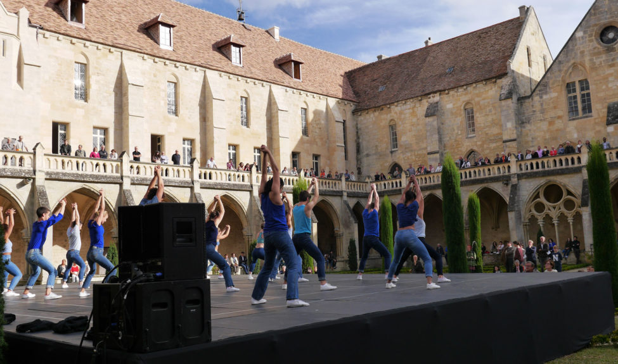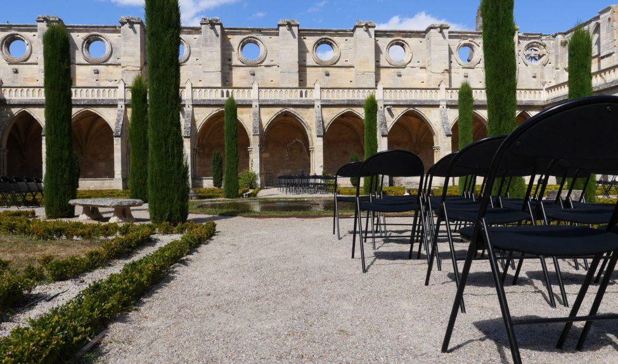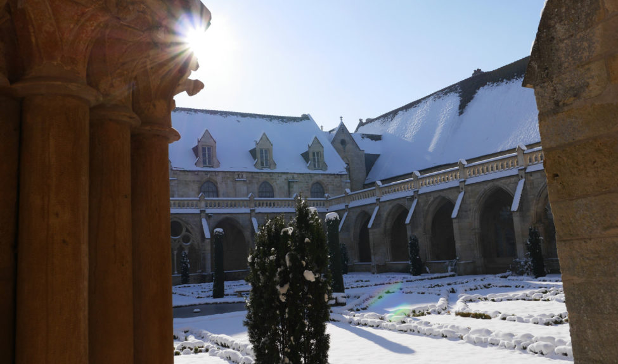The cloister and How it was used
The cloister was the very center of the abbey, with the main monastic buildings arranged around it according to a specific symbolic and functional order. The galleries surrounding the central garden provided access to these various spaces and were also used for a number of regular activities.
Read more
To the North, the gallery attached to the church was used for spiritual and liturgical ceremonies such as the mandatum, where two monks would wash the feet of the others, as Christ did with his disciples.
The East gallery was used for intellectual pursuits and provided access to the sacristy and the chapter hall, where every day a chapter of the Rule of Saint Benedict would be read and where issues of concern to the community would be discussed. The lay brothers were not allowed into this hall but they could nevertheless congregate around the door and listen to the conversations underway. The gallery was also used for the Lectio divina, a time for meditation, prayer, and individual reading of scripture mandated by the Rule. The books available to the monks were actually kept in the gallery, in a cupboard known as the armarium, visible to this day. The cupboard used to have shelving and slatted wooden doors. As the number of books grew, and could no longer all fit there, storage was probably found first in the sacristy, and ultimately in a dedicated library.
The South gallery provided access to the warming room, the refectory, and the kitchen. It was used for domestic and physical activities. It also had a staircase leading to the dormitory. Facing the refectory, a small gothic edifice known as the “lavabo” housed the drinking water fountain. Originating from a spring on a hill in the neighboring village, this water was also used by the monks for their ablutions.
The West gallery closed the quadrangle. It had a door giving out on to a small path leading to the cellar and the lay brothers’ house, which the lay brothers would use to access the kitchen and the South aisle of the church.
Between 1793 and 1860, the abbey was converted into a textile mill, which led to a number of changes in the cloister architecture. The North gallery was shut at both ends, glassed in, and provided with fireplaces. It was used first as an office, then as a greenhouse and finally as an orangery. The East gallery was entirely destroyed to accommodate the opening of windows in the façade of the mill building. An underground channel was dug along the South gallery, which led to the destruction of the “lavabo”. The West gallery was paved, so that carts could reach the merchandise loading hall, and opened at one end. The traces of this are still visible in the masonry. In 1855 all the galleries were glassed in and turned into fabric printing workshops. To the North, the cart passageway was closed but a small porter’s room was built into the emptied-out wall, lit by a window giving out on to the ruins of the church. The large picture windows that now lead out to the lay brothers’ passage to the West were opened up in the early 20th century.
In 1864, the abbey reverted to being a religious establishment. Industrial machinery was removed from the cloister and restoration work promptly undertaken to allow for the resumption of monastic life. This entailed further demolition. The dormitory staircase renovated by the monks in 1672, which had been preserved by the industrialists, was deemed anachronistic and destroyed, and the four galleries’ mono-pitched roofs were replaced with terraces. (This did make going from one building to the next easier on the upper floor, but also resulted in a lot of water infiltration).
After undergoing a lot of work, the cloister was finally restored in 2007. It remains a central focus within the abbey, now used as a beautiful backdrop for the music and dance performances held under the auspices of the Foundation.
