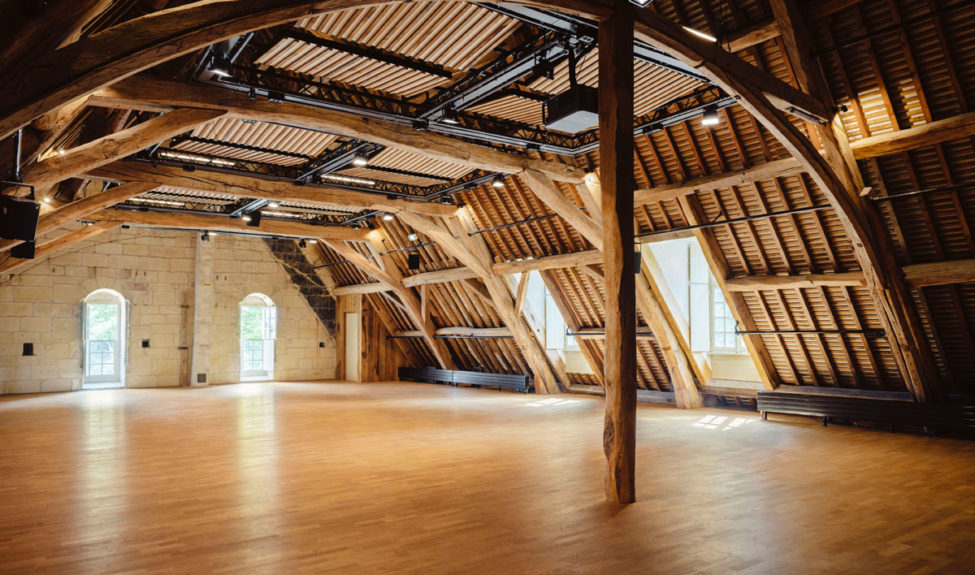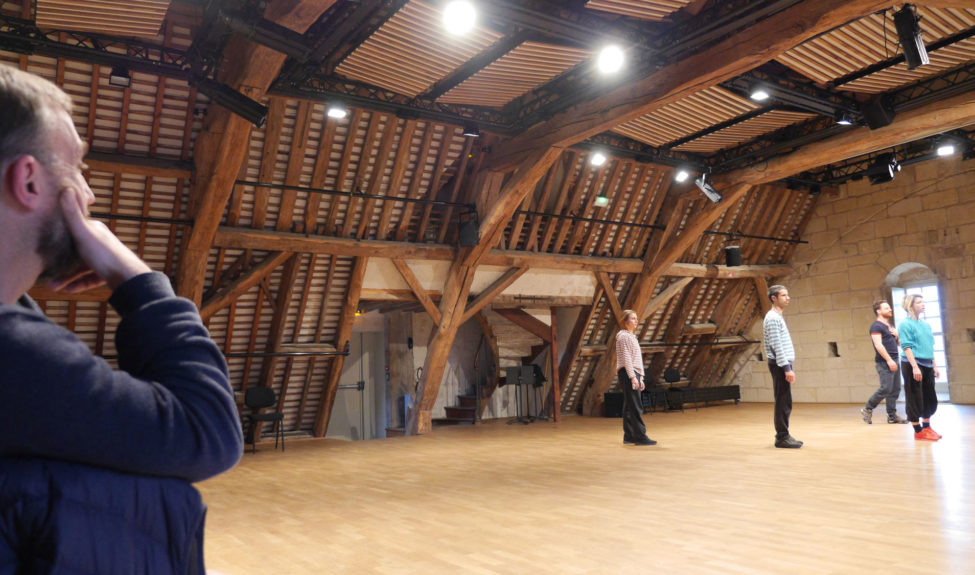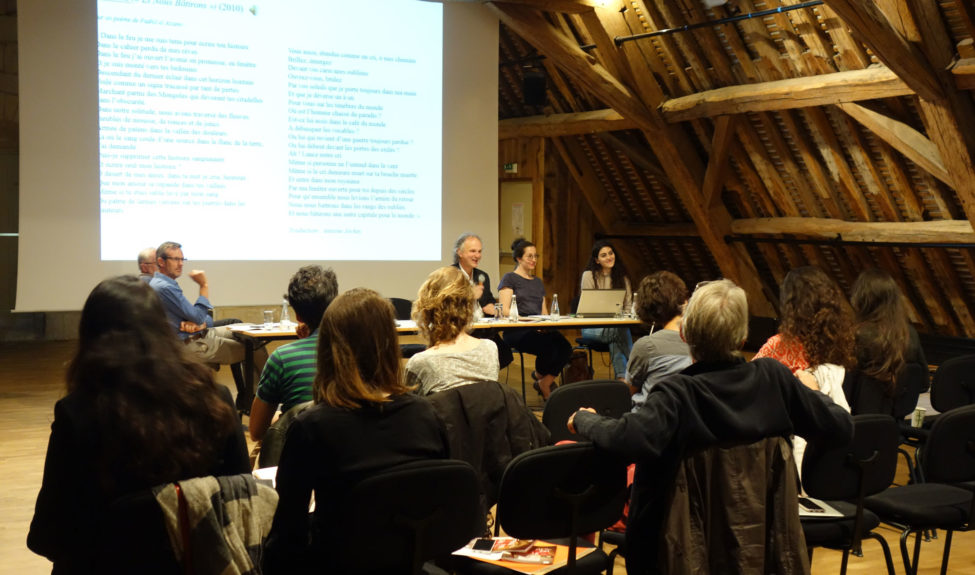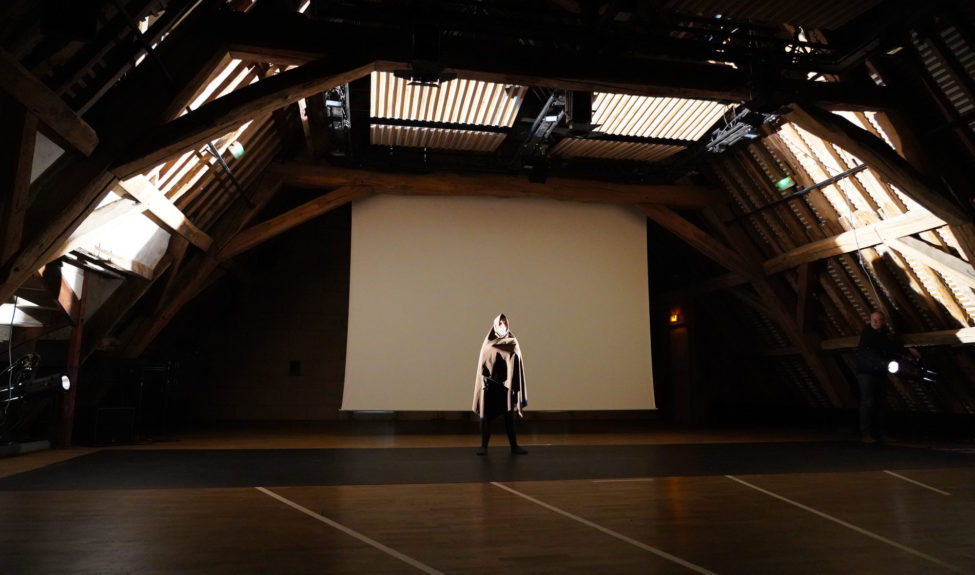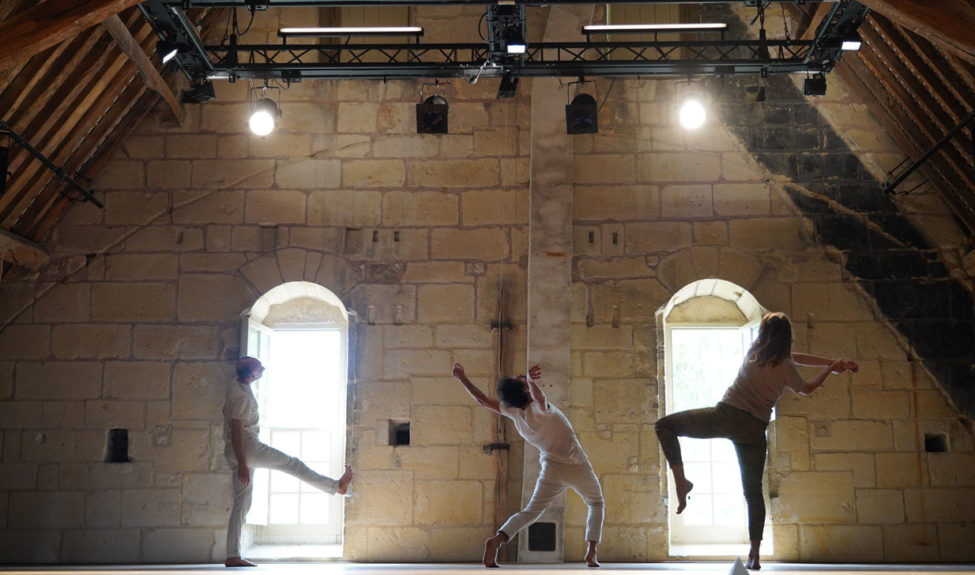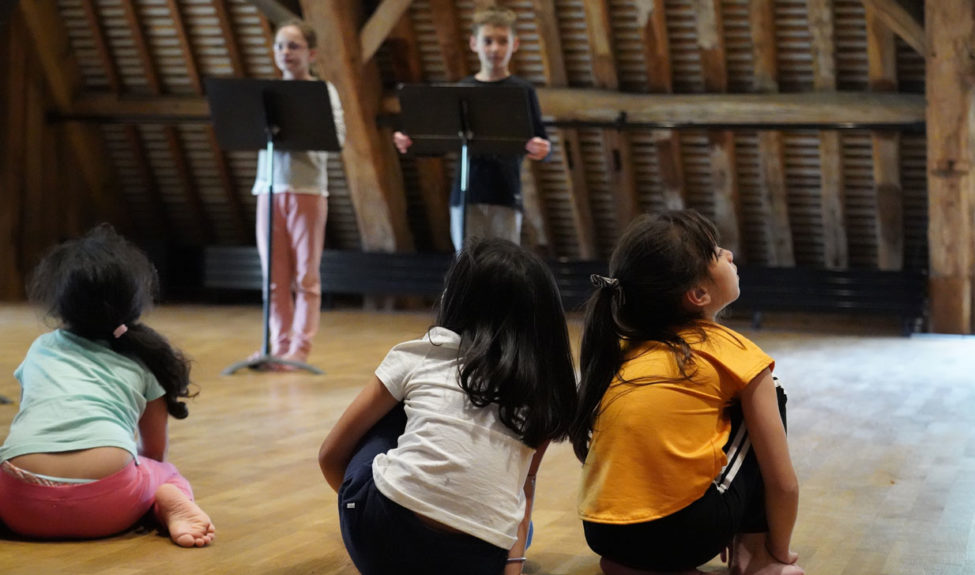On the very last floor of the lay brothers’ building, under spectacular light-colored timber framing, space has been repurposed for music and dance rehearsals and performances.
en savoir plus
Located at the South end of the lay brothers’ building, under the timber frame, this 300 square meter rehearsal space was remodeled in 2010 for artists in residence. It is also used for music and dance public performances, in particular in the framework of the Fenêtres sur cour[s] shows.
Initially, a lofty and spacious room occupied this space, with a wood paneled vaulted ceiling, and latrines in the South East corner. It was likely used as a dormitory, accessible via a straight wooden staircase running along the wall of the building and leading to the lay brothers’ passageway below.
Despite a few changes made in the 17th and 18th centuries, this part of the building appears to have retained most of its medieval features up until the industrial era, when the attic was partitioned into two floors to accommodate a cold temperature dryer. The timber frame was modified, skylights were put in, and the wood paneled vaulted ceiling was partly destroyed. The dryer area was then used as storage for close to 70 years without any repairs being made to the roofing, despite the fact that all the uncalled-for conversions had accelerated damage.
In 1884, a hurricane nearly blew the roof away and emergency repairs were undertaken. The timber frame was consolidated but not restored to its medieval state, with the exception of three bents dating back to the 13th century that to this day highlight how elegant the medieval construction must have been. To accommodate further vertical partitioning, twenty skylights parallel to those of the dormitory building were put in, but the attic remained empty.
From 1972 to 1975, work was undertaken to fix leaks that were once again threatening to damage the timber frame. The skylights on the East side of the roof were also taken out at that time in order to restore a measure of Cistercian plainness to the cloister. The empty space was finally rehabilitated and repurposed in 2010. With perfect insulation, balanced acoustics and a permanent wooden dance floor, it is now a space specifically for musicians and dancers.
