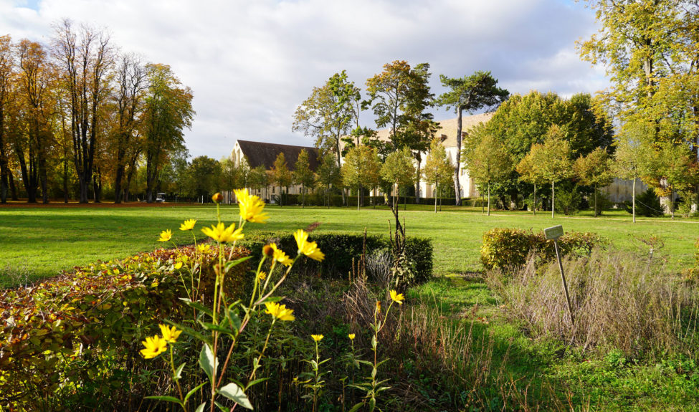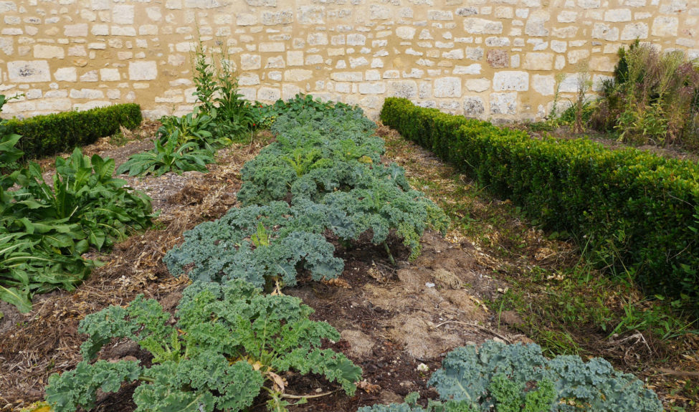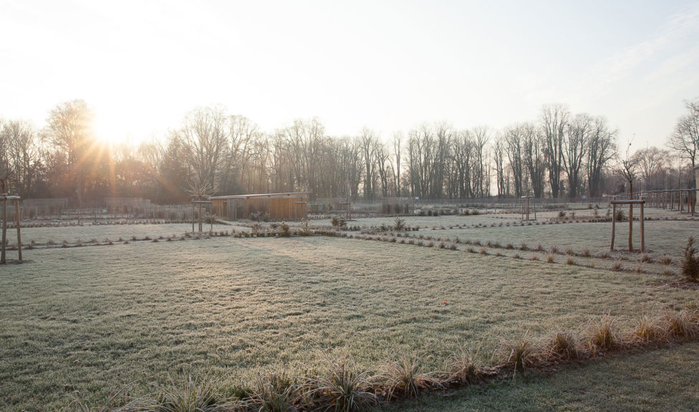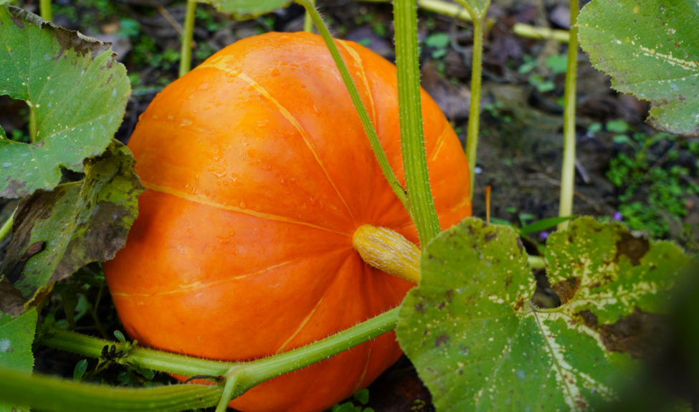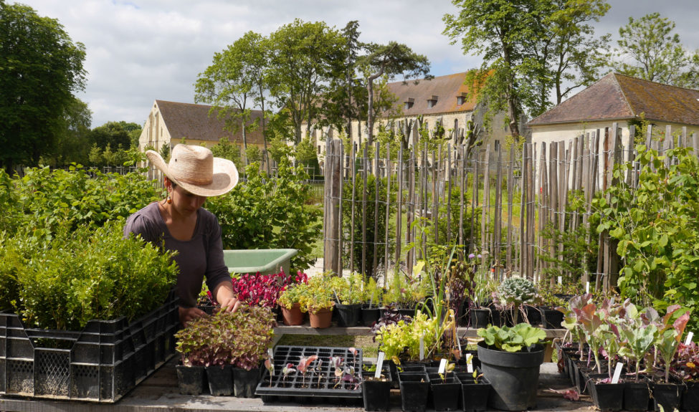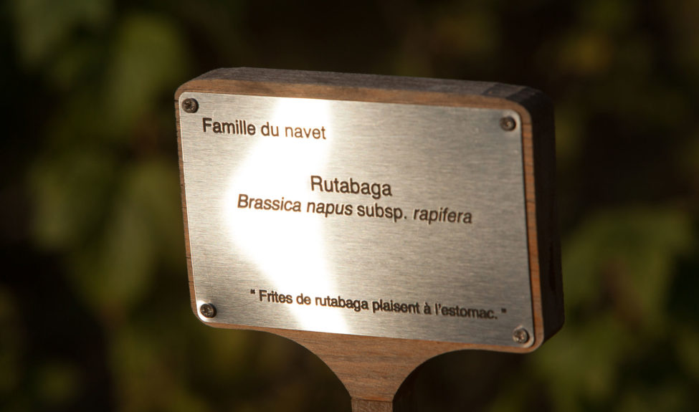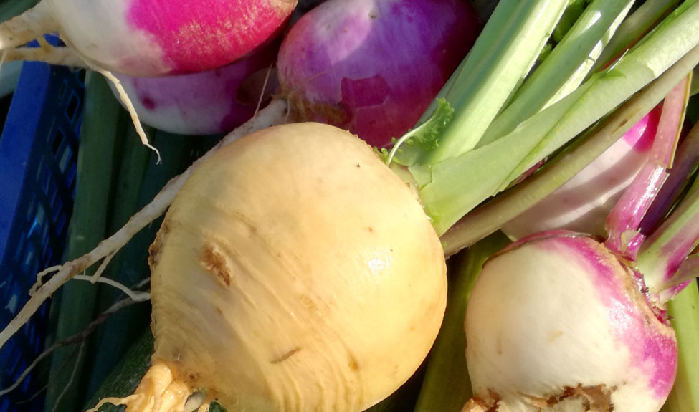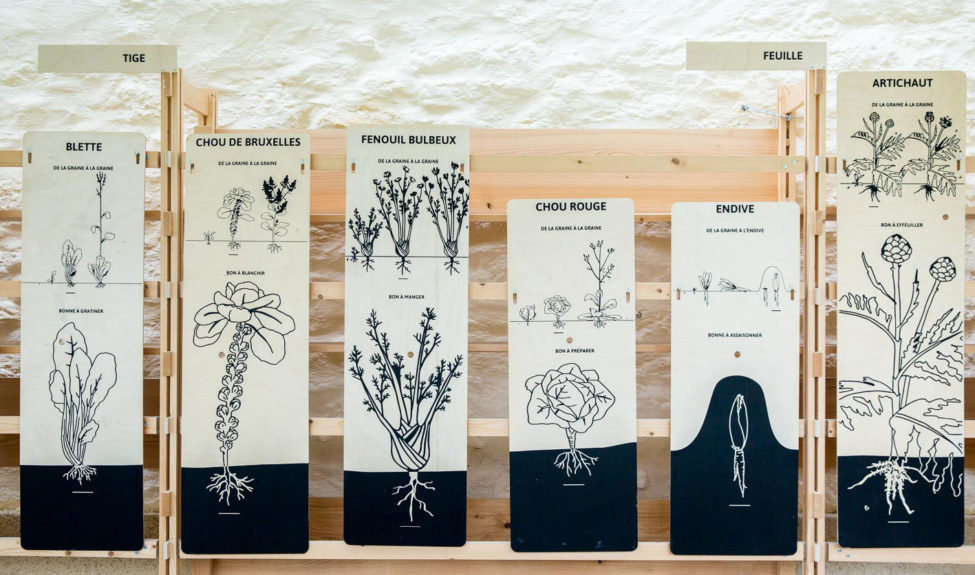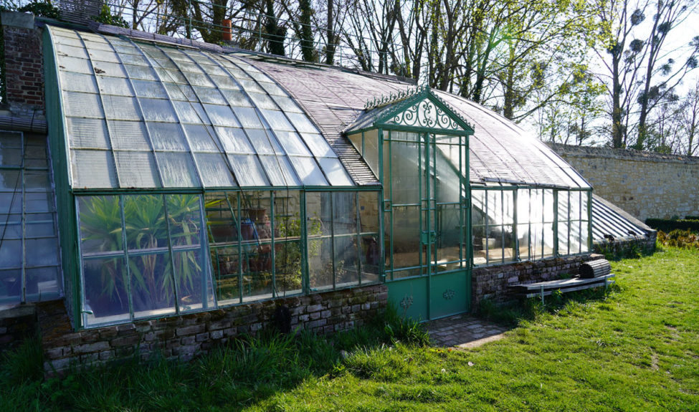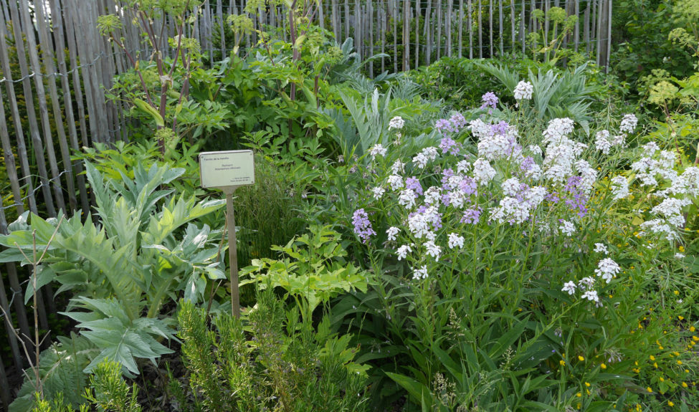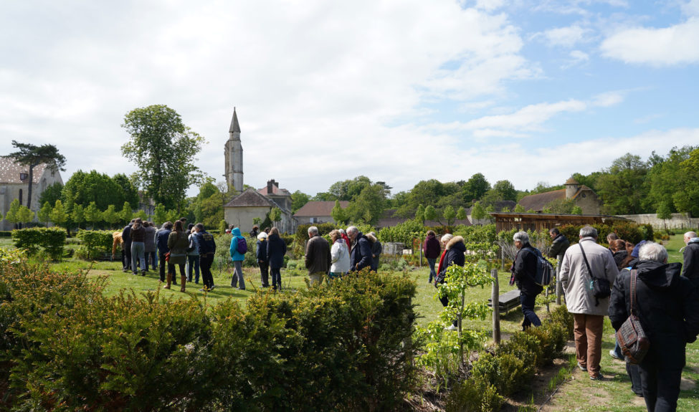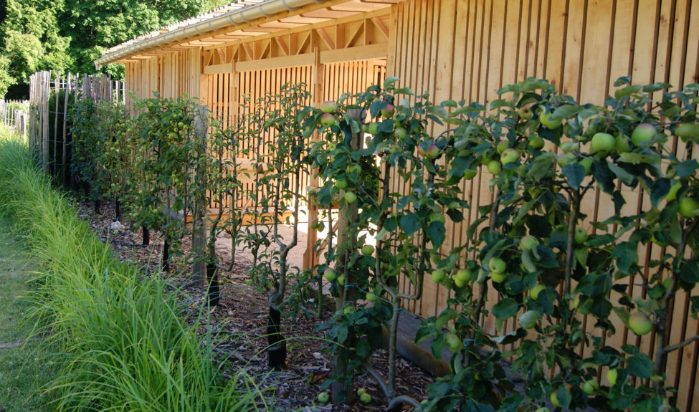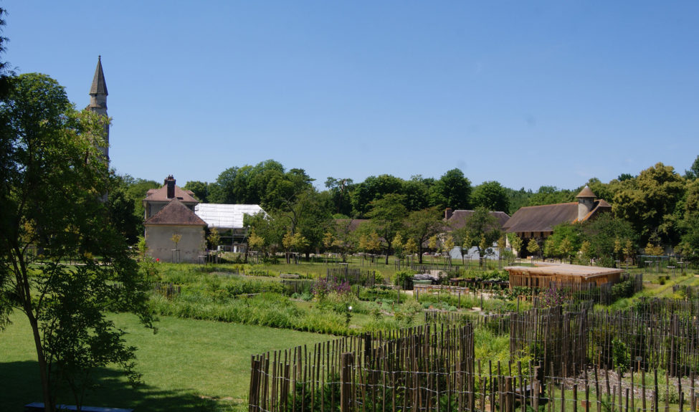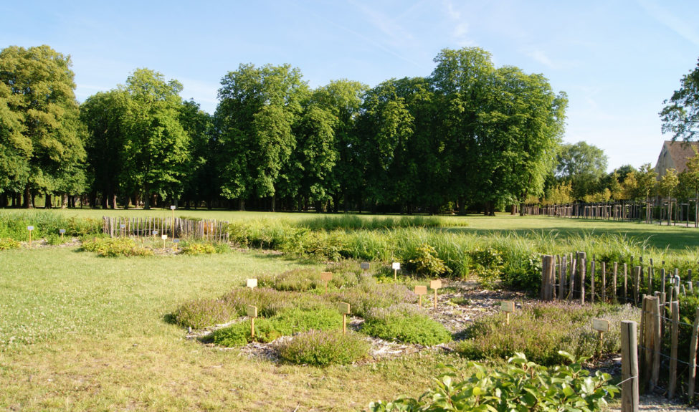An ambitious garden commissioned from landscape architects Astrid Verspieren and Philippe Simonnet…
In 2009, the Fondation Royaumont issued a call for proposal for the creation of an “Allegorical Contemporary Kitchen Garden” in the plot where a vegetable garden once stood. Landscape architects Astrid Verspieren and Philippe Simonnet won the competition.
A 21st century kitchen garden
The creation of a kitchen garden at Royaumont harks back to the prestigious abbey’s past and anchors the contemporary project in a tradition going back hundreds of years, in which abbeys served as both conservatories and experimental laboratories where methods and knowledge were tested. Royaumont’s contemporary purpose is fully in line with this tradition.
read more
From seed to seed
The project, carried out in 2013, combines the formal organisation of the traditional kitchen garden with an original method of growing edible plants. Alongside the traditional, emblematic rows of vegetables, the designers placed the plants in a free, irregular arrangement inspired by the mixed-borders* of the English garden. This experimental “untouched” organisation, similar to permaculture, builds on each plant’s natural self-regeneration and self-reseeding capacity.
Landscaping in the cistercian site
The garden is like a carpet of plants rolled out on the ground to fit into the site in which it is set. Its structure recalls the “stone garden” of the Cistercian abbey church ruins, and its square shape takes inspiration from the traditional vegetable plot. The Kitchen Garden is a place of inspiration and expression for the artists, a space devoted to calm and repose and an educational garden to be explored.
A garden design oscillating between permanence and movement
The composition operates through the contrast between hedges that structure the space and the saraband of the plants. Six squares, 18 metres on each side, a reference palette and a meadow-orchard structure the 9,000 square metre plot with its 160 vegetable varieties, 3,000 plants and 60 espalier fruit trees (apple, pear, cherry) trained in four arm, cordon or stem shapes. The garden is designed around the central square that serves as the gardener’s technical area. The other five squares offer a structural framework of evergreen yew hedges and boxwood in different heights with irregular cells of mixed borders where the edible plants are set freely. Opposite, a reference palette identifies the plants used in the garden, presenting them in rows that hark back to traditional market gardening.
The gardener’s shed
Alongside the two restored 19th and 20th century greenhouses, the “Gardener’s Shed”, a contemporary architectural creation, is designed to foster dialogue. It is both a tool-shed and a workshop space, designed as a sort of primeval garden*, a gathering place where visitors, residents and gardeners can exchange views on an equal footing. A student association at the ENSA-Versailles school of architecture, Assaut Vert, which promotes architecture respectful of nature and human beings, was asked to design and then build the space.
The eco-structure made of wood and rammed earth comprises the tool-shed, the Gardener’s Shed and a central breezeway.
Sensible ecological management
The plants used in the squares, essentially perennials, biennials and annuals, are selected to be as close as possible to the botanical species from which the horticultural varieties are derived. The Kitchen Garden is a market gardening innovation platform and biodiversity laboratory. It follows the innovative programme of the new ecological gardeners and in theory requires no watering. Watering is confined to the minimum required to acclimatise the plant species introduced. A “Zero Chemicals” policy is of course applied throughout.
*mixed border: herbaceous beds in which perennial and annual flowering plants are set in complex arrangements forming masses of colour
