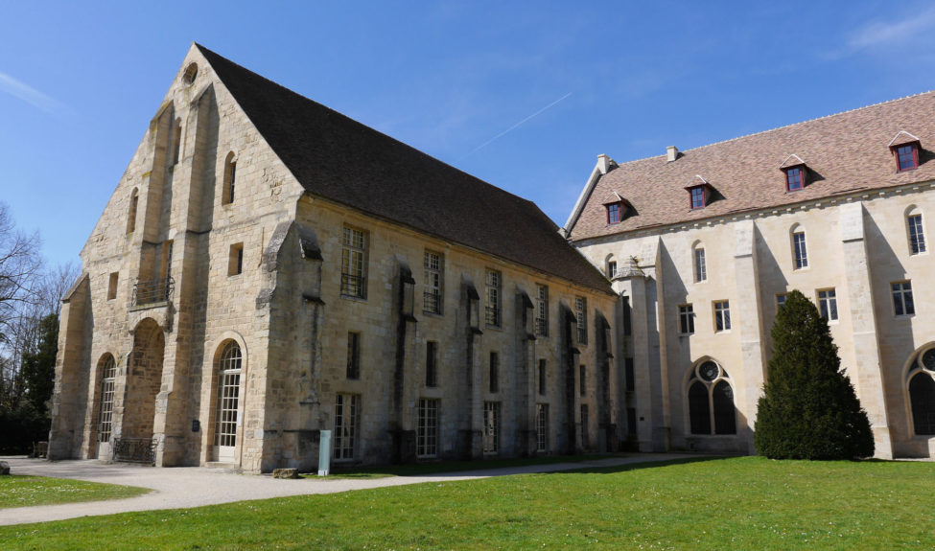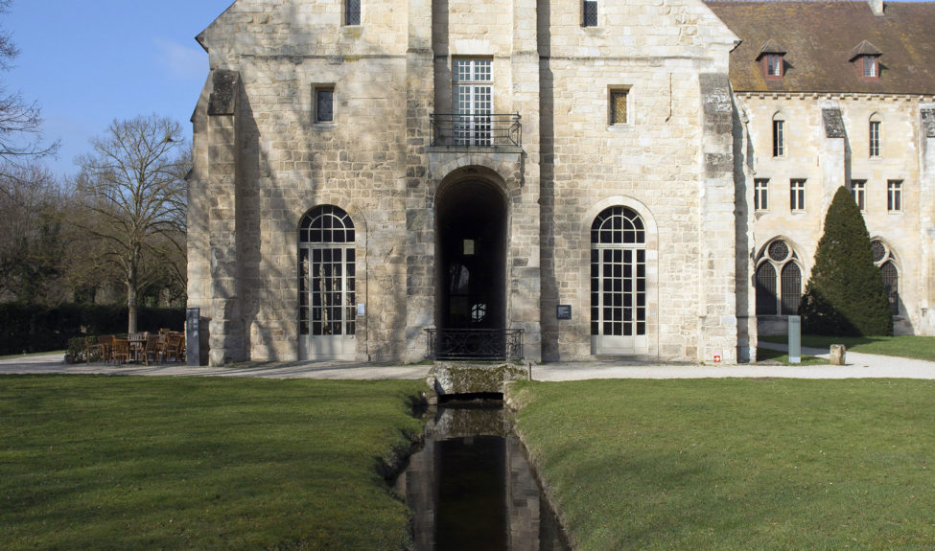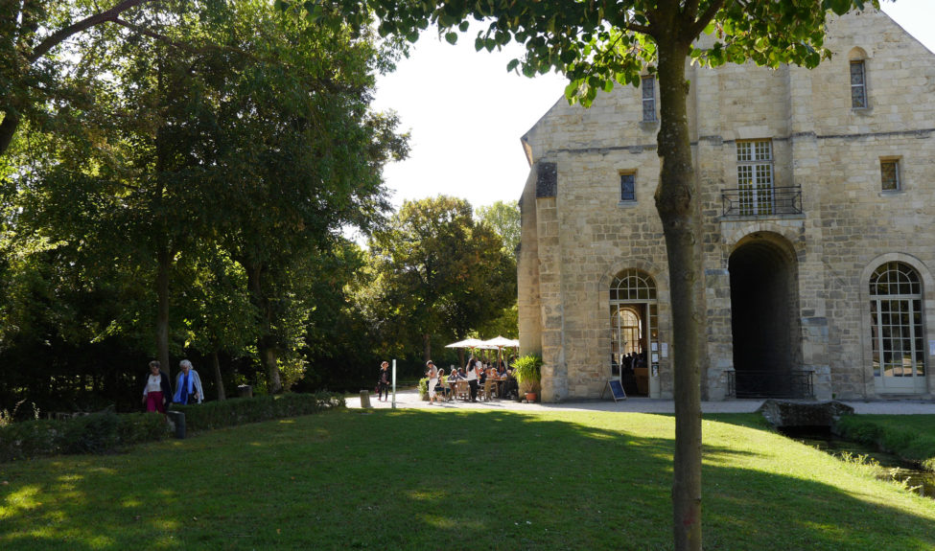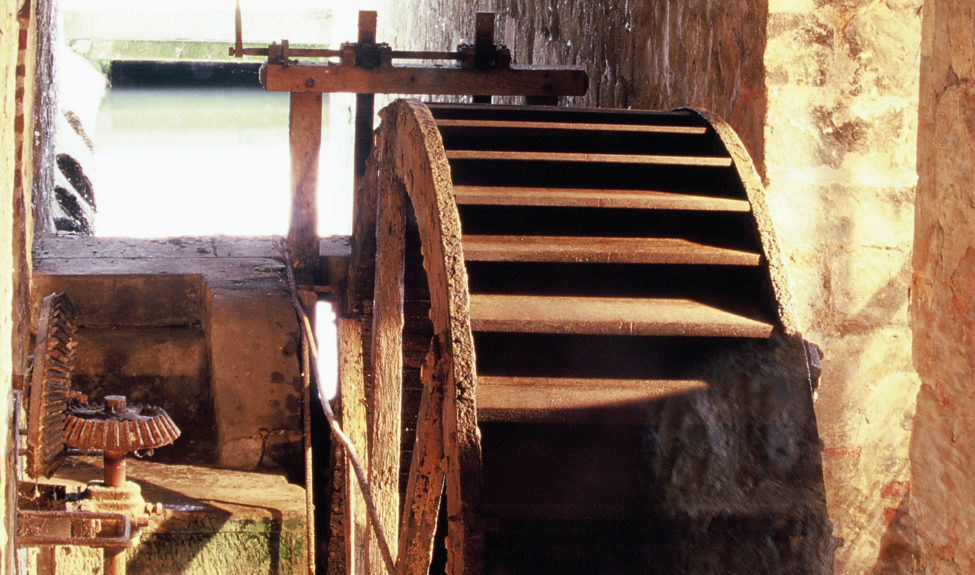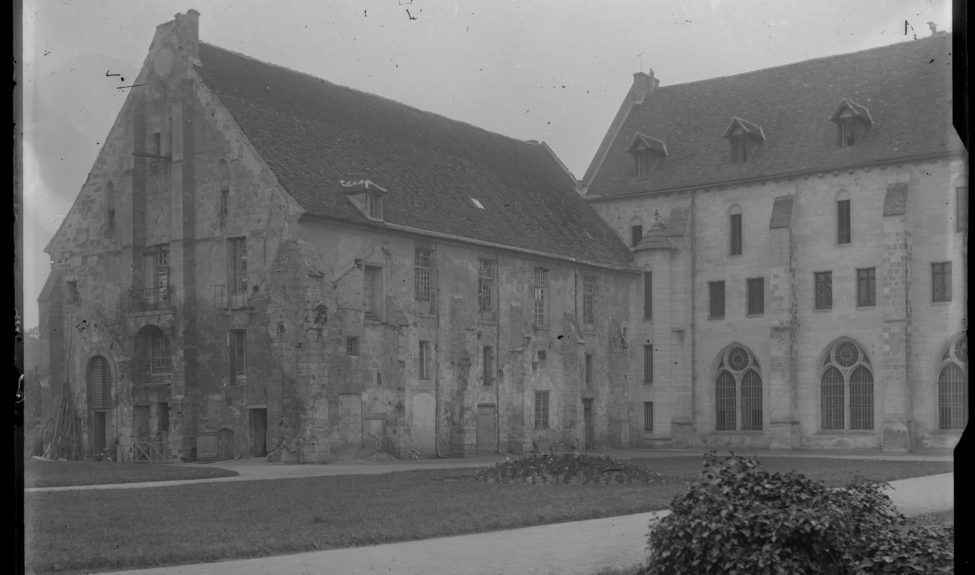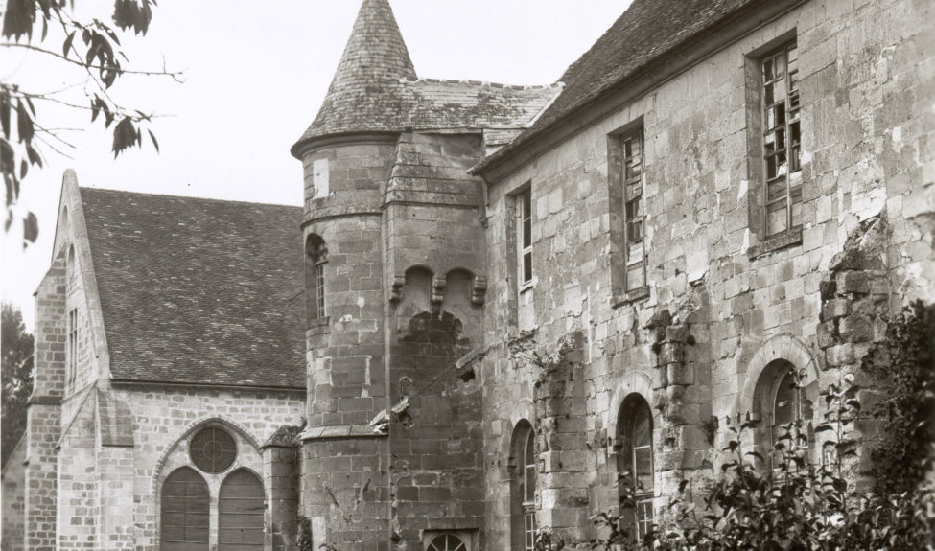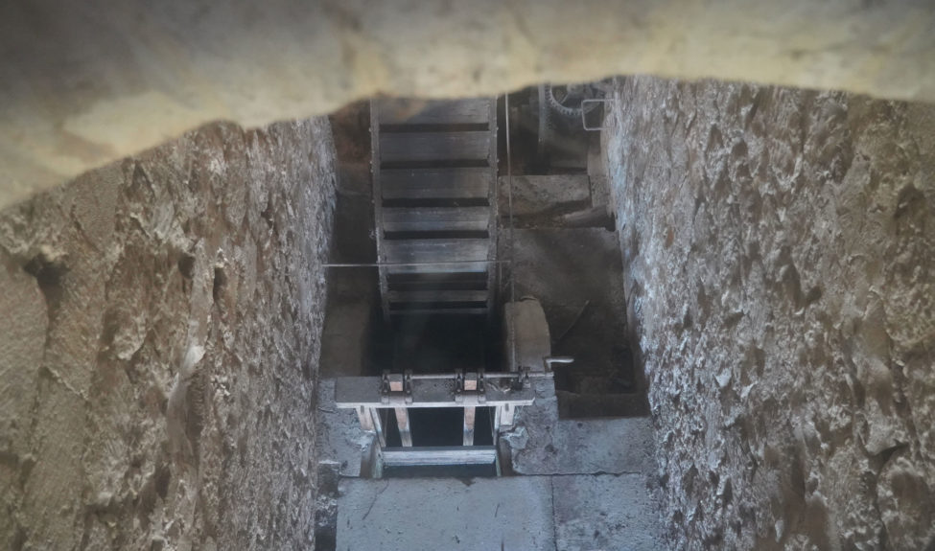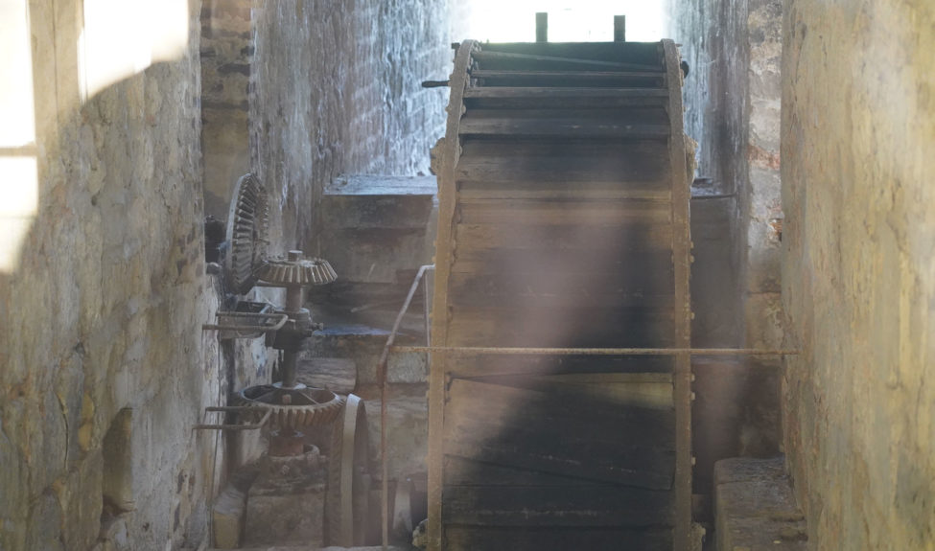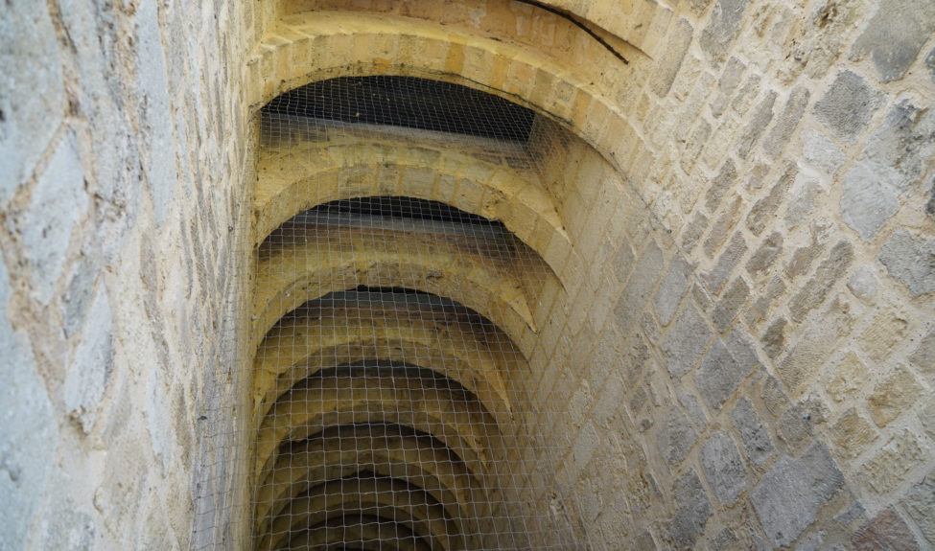By the water
Contrary to popular belief, hygiene was a constant concern in the Middle Ages, in particular among monks.
This is highlighted by this extraordinary wing of the monument, through which runs a canal: it was designed so as to have the flow wash out the latrine waste from the floor above.
This anecdote invariably amuses visitors on guided tours but it certainly does not detract from the charm of this canal-straddling building.
A Cafe/Bar is housed on the ground floor, together with a common room used either by artists in residence or participants in corporate seminars, and the North gallery, a huge reception space where on weekends the Royaumont buffet can be found. On the first floor, the Salle des Charpentes, with visible timber framing, is a performance venue.
en savoir plus
The building, with a canal running through its entire length, is one of the most original features of the abbey today. It is also one of the very last Cistercian buildings of its type still extant in Europe and bears witness to the order’s medieval mastery of hydraulics and its concern for hygiene.
The Latrine building straddles the only medieval canal on the grounds of the abbey, fed by two rivers, the Thève and the Ysieux, that were channeled over a number of kilometers to clean the latrines’ outflow before collecting kitchen waste water further downstream. As one can tell by its name, the monks’ latrines used to be on the first floor, level with the dormitory.
On the ground floor, on either side of the canal, are two perfectly preserved vaulted halls, the original use of which is unknown today. With the number of monks dwindling over the centuries and the abbey given in commendam, the inside space was probably reorganized and a works estimate from 1725 indicates that the building, in need of major restoration work, was at the time home both to the latrines and an infirmary. The windows were perhaps enlarged on this occasion, and an orangery installed in the South section. And yet, on 18th century plans, the building’s name is given as “chapter hall”…
From 1793 to 1859, when Royaumont became an industrial site, this space was first used to wash cotton, then turned into a laundry and, later, into a dyeing workshop, with mordant distilling. In 1864, the new occupants removed all industrial machinery from the building. The ground floor was used as a workshop for woodworking and locksmithing whereas the first floor housed a drying room and a lamp room. In the basement a small cellar was used to store green vegetables.
The building was only truly rehabilitated in 1963. It was completely restored in 1992 and 1993 (with work on masonry, tie beams and buttresses, frame and roofing). Today, on the ground floor, the South gallery has a common room for residents and a Cafe/Bar for visitors, while the North gallery is used for receptions. On the upper floor, the “Salle des Charpentes” and the “Salle de la Poivrière” have been remodeled so as to host concerts or rehearsals, as well as corporate seminars.
The wheel still visible in the middle of the canal is a replica of the one installed in 1876 by the Sisters of the Holy Family of Bordeaux to pump water from a neighboring well and distribute it to various points on the abbey grounds.
